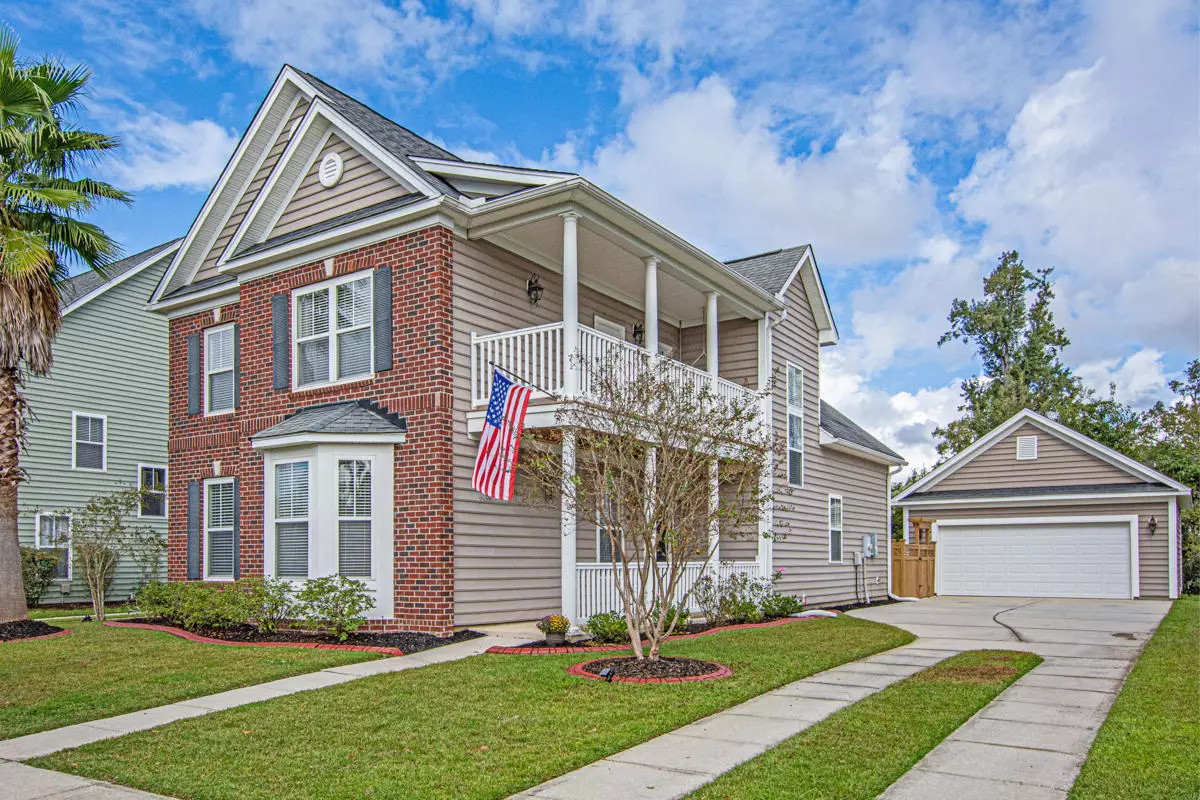Bought with Brand Name Real Estate
$295,000
$293,000
0.7%For more information regarding the value of a property, please contact us for a free consultation.
112 Pavilion St Summerville, SC 29483
4 Beds
2.5 Baths
2,520 SqFt
Key Details
Sold Price $295,000
Property Type Single Family Home
Listing Status Sold
Purchase Type For Sale
Square Footage 2,520 sqft
Price per Sqft $117
Subdivision Reminisce
MLS Listing ID 20029248
Sold Date 11/30/20
Bedrooms 4
Full Baths 2
Half Baths 1
Year Built 2006
Lot Size 6,534 Sqft
Acres 0.15
Property Description
MASTER DOWNSTAIRS! This gorgeous 4 bedroom, 2.5 bath will ''WOW'' you. From it's welcoming Charleston style side porch and full balcony above to its detached 2 car garage, it recaptures our traditional build style and will make you feel like a true Charlestonian. Come on in and see its grand Foyer with an elegant view of the separate Dining Room with wainscoting. The half Bathroom is off the Foyer. The Family/Great Room has an open concept to the large Kitchen with an abundance of 42 inch cabinets and plenty of countertop space. There is a Butler's Pantry with additional cabinets and countertop space and access to the Laundry Room. The Family/Great Room has a clear view to the fenced backyard with views of lovely trees beyond. The patio cover to convey with property.The Master is located on this 1st floor level and features a bay window, walk-in closet and private En-Suite with separate garden tub and shower and dual sink vanity. And did I mention the hardwoods on the 1st floor? They are amazing! There are 3 spacious Bedrooms on the 2nd floor with a Loft space which would be great to media or office or home schooling space. The Balcony can be accessed from the Loft or front Bedroom. One bedroom also has a walk-in closet. There is a full Bathroom on this level, as well. This home has something for every, individuals, a couple, a family, or retirees due to the master downstairs. This would also be a great house for a multi-generational family, SO MUCH ROOM!
Reminisce is minutes from Downtown Summerville. With its double side walks and oak tree lined streets, a stroll to the neighborhood Pool is only a couple of blocks away. The Pool has a zero entry side, great for toddler play or just leisure shore lounging. The Clubhouse is equipped with a pavilion cover, kitchenette, 2 restrooms, 2 showers, picnic and deck tables, and lounge chairs. There are also two Play Parks in the community perfect for outdoor fun, as well as, Boat and Trailer Storage for residents. CALL TODAY FOR A TOUR!
Location
State SC
County Dorchester
Area 63 - Summerville/Ridgeville
Rooms
Primary Bedroom Level Lower
Master Bedroom Lower Ceiling Fan(s), Walk-In Closet(s)
Interior
Interior Features Ceiling - Smooth, High Ceilings, Walk-In Closet(s), Eat-in Kitchen, Family, Entrance Foyer, Game, Loft, Media, Pantry, Separate Dining
Heating Forced Air
Cooling Central Air
Flooring Wood
Laundry Dryer Connection, Laundry Room
Exterior
Garage Spaces 2.0
Fence Privacy, Fence - Wooden Enclosed
Community Features Park, Pool, Storage, Trash
Utilities Available Berkeley Elect Co-Op, Dorchester Cnty Water and Sewer Dept, Dorchester Cnty Water Auth
Roof Type Architectural
Porch Patio, Porch - Full Front, Wrap Around
Total Parking Spaces 2
Building
Lot Description Level, Wooded
Story 2
Foundation Slab
Sewer Public Sewer
Water Public
Architectural Style Charleston Single
Level or Stories 3 Stories
New Construction No
Schools
Elementary Schools Knightsville
Middle Schools Dubose
High Schools Summerville
Others
Financing Any, Cash, Conventional, Farmers Home Loan, FHA
Read Less
Want to know what your home might be worth? Contact us for a FREE valuation!

Our team is ready to help you sell your home for the highest possible price ASAP






