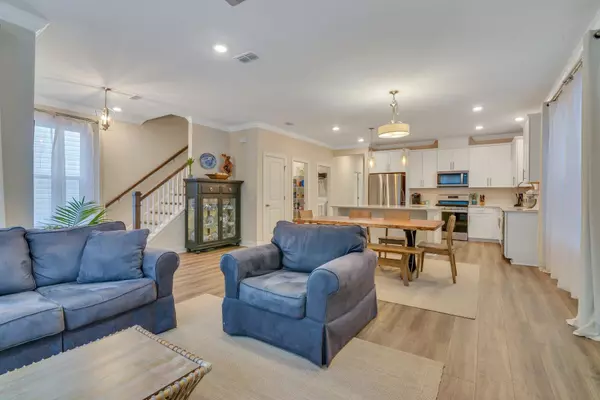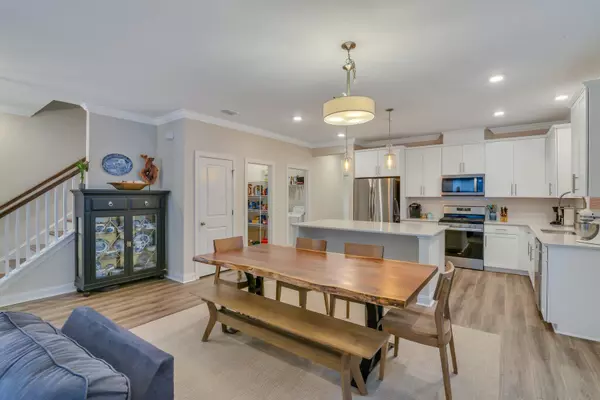Bought with Keller Williams Realty Charleston West Ashley
$440,500
$435,000
1.3%For more information regarding the value of a property, please contact us for a free consultation.
607 Mountaineer Landing Dr Charleston, SC 29492
3 Beds
2.5 Baths
1,911 SqFt
Key Details
Sold Price $440,500
Property Type Single Family Home
Listing Status Sold
Purchase Type For Sale
Square Footage 1,911 sqft
Price per Sqft $230
Subdivision The Marshes At Cooper River
MLS Listing ID 21027278
Sold Date 11/10/21
Bedrooms 3
Full Baths 2
Half Baths 1
Year Built 2020
Property Description
ARE YOU LOOKING FOR A MOVE-IN READY AND BETTER THAN BRAND NEW COASTAL COTTAGE? Welcome to 607 Mountaineer Landing Drive. This precious home has wonderful curb appeal and you will love the adorable blue front door. Step inside where you will be happy to see a lovely open floor plan. This floor plan is perfect for entertaining, and the kitchen is a chef's dream with a 5 burner gas stove, kitchen island, quartz countertops, subway tile, and clean white cabinets. The master suite is also located on the main floor and features Mohawk Everstand carpet with 8lb padding and plenty of space for even the most discerning buyer. The master bedroom also boasts a generously sized bathroom with granite counters, a walk-in shower, and a large linen closet.Upstairs you will find 2 additional bedrooms that share a hall bath plus a loft area, perfect for a second living room. 607 Mountaineer Landing Drive also has a wonderful screened-in porch perfect for catching those Cooper River breezes and a detached garage with an additional parking space. You will adore living in this neighborhood that is so close to the Cooper River that the amenities include a sunset deck with river views, a vegetable garden, play park, butterfly garden, dog park, and horseshoe and bocce pits. Come by today before it's too late!
Location
State SC
County Berkeley
Area 78 - Wando/Cainhoy
Rooms
Primary Bedroom Level Lower
Master Bedroom Lower Walk-In Closet(s)
Interior
Interior Features Ceiling - Smooth, High Ceilings, Ceiling Fan(s), Family, Loft, Pantry
Heating Forced Air, Natural Gas
Cooling Central Air
Flooring Wood
Laundry Dryer Connection, Laundry Room
Exterior
Garage Spaces 1.0
Roof Type Asphalt
Porch Front Porch
Total Parking Spaces 1
Building
Lot Description 0 - .5 Acre, High, Level
Story 2
Foundation Slab
Sewer Public Sewer
Water Public
Architectural Style Traditional
Level or Stories Two
New Construction No
Schools
Elementary Schools Philip Simmons
Middle Schools Philip Simmons
High Schools Philip Simmons
Others
Financing Any, Cash, Conventional, FHA, VA Loan
Read Less
Want to know what your home might be worth? Contact us for a FREE valuation!

Our team is ready to help you sell your home for the highest possible price ASAP






