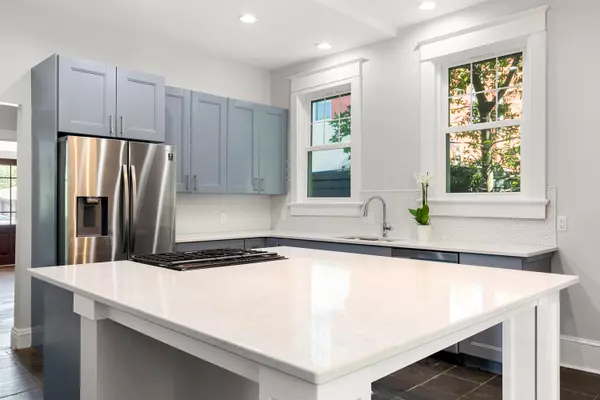Bought with Rachel Urso Real Estate LLC
$775,000
$820,000
5.5%For more information regarding the value of a property, please contact us for a free consultation.
1 Race St Charleston, SC 29403
5 Beds
2 Baths
2,476 SqFt
Key Details
Sold Price $775,000
Property Type Single Family Home
Sub Type Single Family Detached
Listing Status Sold
Purchase Type For Sale
Square Footage 2,476 sqft
Price per Sqft $313
Subdivision Downtown
MLS Listing ID 21026177
Sold Date 12/13/21
Bedrooms 5
Full Baths 2
Year Built 1930
Lot Size 4,356 Sqft
Acres 0.1
Property Description
LOCATION. LOCATION. LOCATION and a LARGE YARD with cottage opportunity in back. If you like Melfi's, Leon's and Little Jack's you will love becoming their next door neighbor! Walk from this newly renovated property to Hampton Park. Ride your bike, walk or golf cart to all that downtown Charleston has to offer. A full Southern charm front porch and upper porch looking over backyard, cottage and paver patio perfect for parties. ALL NEW: HVAC (1st floor), windows throughout, ductwork (1st floor), kitchen counter tops with huge island, appliances (1st floor), fans, fence, kitchen & bath lighting and toilets. Ring cameras and U-tech door lock installed. Fresh paint. Front porch decking rebuilt. New ROI op. Laundry room on main/stackable on 2nd floor. SEE NOTES Rental vs Primary/3 Fireplace
Location
State SC
County Charleston
Area 52 - Peninsula Charleston Outside Of Crosstown
Rooms
Master Bedroom Ceiling Fan(s), Dual Masters, Outside Access
Interior
Interior Features Ceiling - Smooth, High Ceilings, Kitchen Island, Eat-in Kitchen, Family, Formal Living, In-Law Floorplan, Separate Dining
Cooling Central Air
Flooring Ceramic Tile, Slate, Wood
Fireplaces Number 3
Fireplaces Type Bedroom, Family Room, Other (Use Remarks), Three
Laundry Laundry Room
Exterior
Exterior Feature Balcony, Stoop
Fence Privacy, Fence - Wooden Enclosed
Roof Type Asphalt
Porch Patio, Front Porch, Porch - Full Front
Building
Story 2
Foundation Crawl Space
Sewer Public Sewer
Water Public
Architectural Style Traditional
Level or Stories Two
New Construction No
Schools
Elementary Schools James Simons
Middle Schools Simmons Pinckney
High Schools Burke
Others
Financing Any
Read Less
Want to know what your home might be worth? Contact us for a FREE valuation!

Our team is ready to help you sell your home for the highest possible price ASAP






