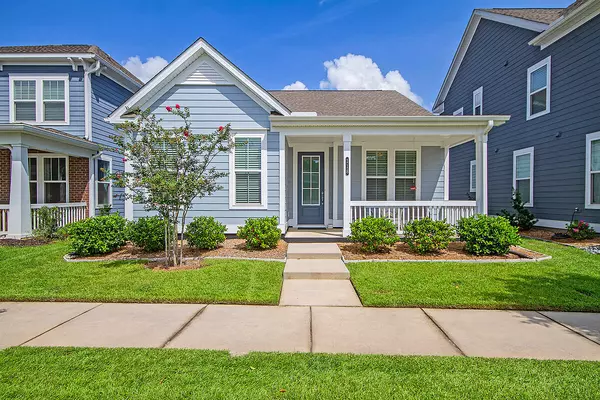Bought with NON MEMBER
$357,000
$368,000
3.0%For more information regarding the value of a property, please contact us for a free consultation.
118 Starling St Summerville, SC 29483
3 Beds
2 Baths
1,844 SqFt
Key Details
Sold Price $357,000
Property Type Single Family Home
Listing Status Sold
Purchase Type For Sale
Square Footage 1,844 sqft
Price per Sqft $193
Subdivision The Ponds
MLS Listing ID 21024565
Sold Date 10/15/21
Bedrooms 3
Full Baths 2
Year Built 2016
Lot Size 5,227 Sqft
Acres 0.12
Property Description
This inviting ranch style home is nestled on a quiet street in The Ponds community. Beautiful landscape, a two car garage, fresh paint, and a charming front porch welcomes you home! As you enter, you are greeted by handsome hardwoods and soaring ceilings. The formal dining room offers a tray ceiling, chair molding, and will be the perfect place to host holiday get-togethers. The kitchen boasts recessed lighting,a beautiful backsplash, granite countertops, a large island, stainless steel appliances, and a kitchen pantry. The master bedroom features a tray ceiling, a walk in closet, and an ensuite bath with a dual vanity, and separate shower. The additional rooms would make a great office space or guest bedroom and share a full hall bath.Stepping out onto the screened in patio, relax while sipping on your morning coffee and watching the sun rise. The Ponds is a master-planned community with plenty of amenities you'll love, including a play park, 20-acre lake, outdoor picnic pavilion with a fireplace, amphitheater, 1100-acre nature preserve, multi-purpose sports field, historic farmhouse amenity center, 21 miles of walking/jogging trails, and a zero-entry community pool. It also has its own fire department substation, and is within walking distance to the Summerville YMCA. Come see your new home, today!
Location
State SC
County Dorchester
Area 63 - Summerville/Ridgeville
Rooms
Primary Bedroom Level Lower
Master Bedroom Lower Ceiling Fan(s), Walk-In Closet(s)
Interior
Interior Features Ceiling - Smooth, Tray Ceiling(s), High Ceilings, Kitchen Island, Walk-In Closet(s), Ceiling Fan(s), Eat-in Kitchen, Family, Entrance Foyer, Office, Pantry, Separate Dining
Heating Forced Air, Natural Gas
Cooling Central Air
Flooring Ceramic Tile, Wood
Laundry Dryer Connection, Laundry Room
Exterior
Exterior Feature Lawn Irrigation
Garage Spaces 2.0
Community Features Clubhouse, Dog Park, Park, Pool, Walk/Jog Trails
Utilities Available Dominion Energy, Dorchester Cnty Water and Sewer Dept
Roof Type Architectural
Porch Front Porch, Screened
Total Parking Spaces 2
Building
Lot Description 0 - .5 Acre, Level
Story 1
Foundation Raised Slab
Sewer Public Sewer
Water Public
Architectural Style Ranch
Level or Stories One
New Construction No
Schools
Elementary Schools Sand Hill
Middle Schools Gregg
High Schools Summerville
Others
Financing Any,Cash,Conventional,FHA,VA Loan
Special Listing Condition 10 Yr Warranty
Read Less
Want to know what your home might be worth? Contact us for a FREE valuation!

Our team is ready to help you sell your home for the highest possible price ASAP






