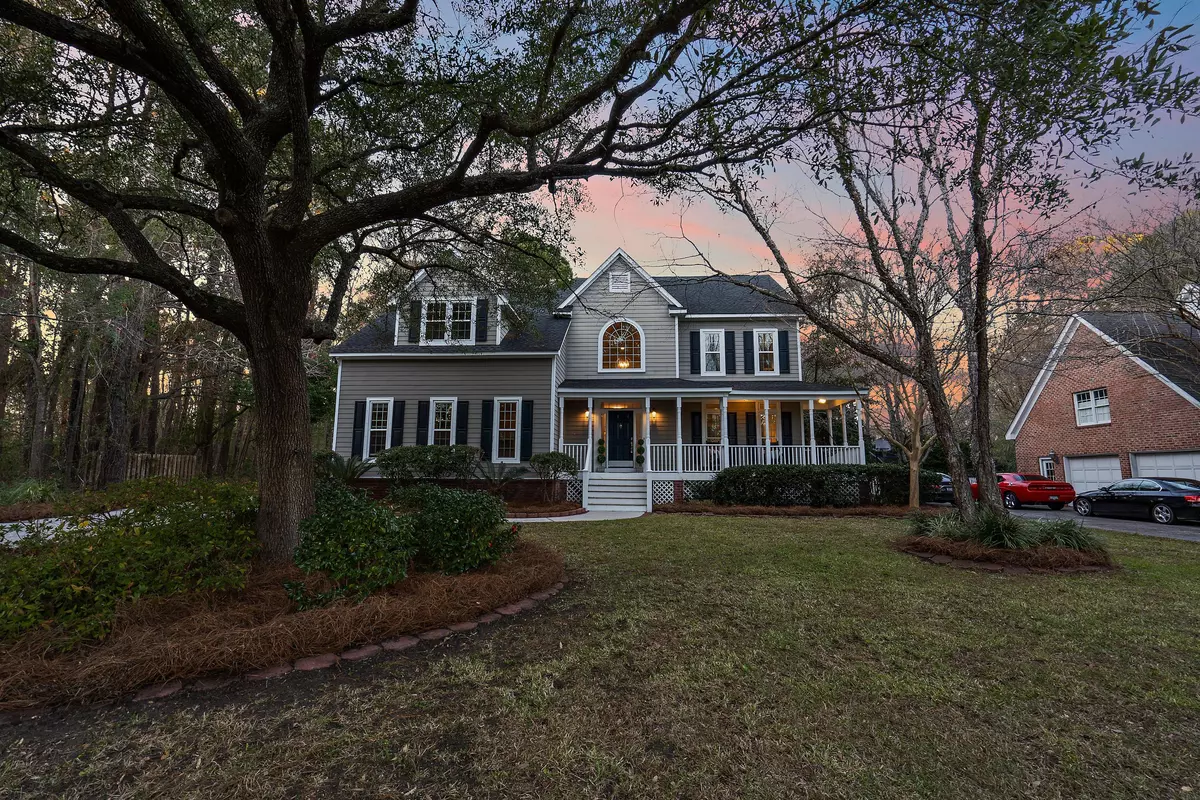Bought with Keller Williams Realty Charleston
$779,000
$710,000
9.7%For more information regarding the value of a property, please contact us for a free consultation.
525 Rice Hope Dr Mount Pleasant, SC 29464
5 Beds
3.5 Baths
2,516 SqFt
Key Details
Sold Price $779,000
Property Type Single Family Home
Sub Type Single Family Detached
Listing Status Sold
Purchase Type For Sale
Square Footage 2,516 sqft
Price per Sqft $309
Subdivision Longpoint
MLS Listing ID 22002046
Sold Date 02/15/22
Bedrooms 5
Full Baths 3
Half Baths 1
Year Built 1995
Lot Size 0.340 Acres
Acres 0.34
Property Description
This beautiful, traditional style home is located on a desirable street in the well established Longpoint community. From the moment you step onto the large, Southern style front porch you will feel at home! As you enter the home, you will be wowed by the soaring ceilings and handsome hardwood floors. The kitchen is sure to impress with matching stainless steel appliances, beautiful cabinetry and stunning granite countertops. In the living room you will find an abundance of natural light, high ceilings and a stunning wood burning fireplace, perfect for relaxing in front of during crisp fall nights! The large, sun soaked primary bedroom features a show stopping tray ceiling and walk in closet. The large en suite boasts two separate vanities, a stand alone shower and water closet. Imaginehosting your friends and family on your oversized deck overlooking your large, private backyard! The large 3 car garage gives you plenty of parking or storage. Conveniently located to outdoor activities, dining and shopping, it's a great location no matter what interests you! Come see your new home today!
Location
State SC
County Charleston
Area 42 - Mt Pleasant S Of Iop Connector
Region None
City Region None
Rooms
Primary Bedroom Level Upper
Master Bedroom Upper Ceiling Fan(s), Walk-In Closet(s)
Interior
Interior Features Ceiling - Cathedral/Vaulted, Ceiling - Smooth, Tray Ceiling(s), Eat-in Kitchen, Entrance Foyer, Living/Dining Combo
Heating Forced Air
Cooling Central Air
Flooring Wood
Fireplaces Number 1
Fireplaces Type Family Room, One
Laundry Dryer Connection
Exterior
Exterior Feature Lawn Irrigation, Lighting
Garage Spaces 3.0
Fence Partial
Community Features Clubhouse, Fitness Center, Pool, Tennis Court(s), Trash
Utilities Available Berkeley Elect Co-Op
Roof Type Asphalt
Porch Deck
Parking Type 3 Car Garage, Garage Door Opener
Total Parking Spaces 3
Building
Lot Description High
Story 2
Foundation Crawl Space
Sewer Public Sewer
Water Public
Architectural Style Traditional
Level or Stories Two
New Construction No
Schools
Elementary Schools Belle Hall
Middle Schools Cario
High Schools Wando
Others
Financing Any,Cash,Conventional,FHA,VA Loan
Read Less
Want to know what your home might be worth? Contact us for a FREE valuation!

Our team is ready to help you sell your home for the highest possible price ASAP






