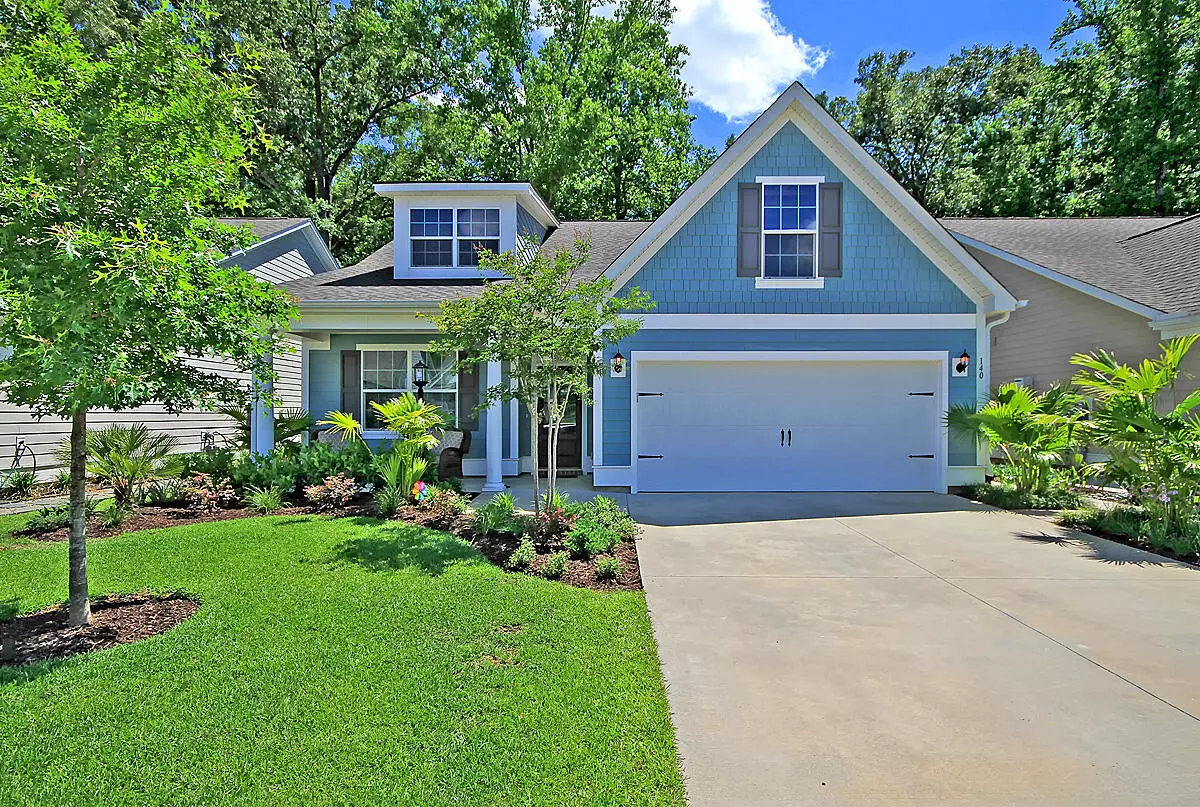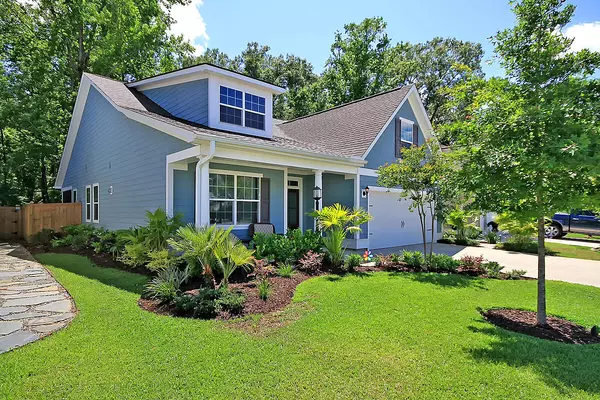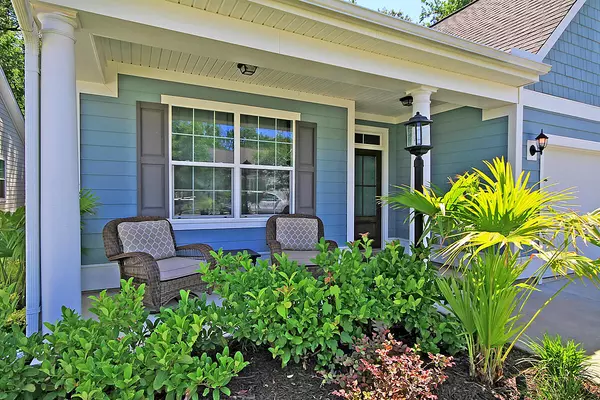Bought with Carolina One Real Estate
$330,000
$320,000
3.1%For more information regarding the value of a property, please contact us for a free consultation.
140 Longdale Dr Summerville, SC 29483
3 Beds
2 Baths
1,731 SqFt
Key Details
Sold Price $330,000
Property Type Single Family Home
Listing Status Sold
Purchase Type For Sale
Square Footage 1,731 sqft
Price per Sqft $190
Subdivision Highland Park
MLS Listing ID 21012273
Sold Date 05/25/21
Bedrooms 3
Full Baths 2
Year Built 2017
Lot Size 6,098 Sqft
Acres 0.14
Property Description
This gorgeous, Ranch style home with lovely details around every corner is waiting for you! The idyllic landscaping was meticulously designed for easy care while maintaining a flawless elegance. A front porch is available for you to relax. Crown molding, natural light, and immaculate laminate floors will greet you the second you enter this home. A formal dining room will be on your left with classic chair molding and a brilliant, modern light fixture. The kitchen boasts granite countertops, stainless steel appliances, a mix of recess and pendant lighting, and an island with a breakfast bar. The kitchen opens up to a generously sized living space with a soaring vaulted ceiling and the coziest fireplace.The master bedroom features a tray ceiling, walk-in closet, and a private en suite bathroom with a dual vanity, garden tub, and step-in shower. The other two bedrooms are generous in size and share a full hall bath. A laundry room is also available for your convenience. In back, you will enjoy those warm Summer evenings in the screened-in back porch while grilling out and watching the kids play in the fenced-in backyard. The opportunities are endless including the option to finish the FROG and add a stairwell over the 2 car garage!! Who could turn down a potential fourth bedroom or game room? A trail behind the home will lead you to a beautiful pond and the playpark available at Highland Park. You will also have the option to buy into Pine Forest amenities including a Junior Olympic sized pool, tennis courts, golf course, and clubhouse. Located in the desirable Dorchester II school district, you will also be only a short drive to Downtown Summerville and Azalea Square for all of the shopping and mouth-watering food your heart could desire. Come see your new home today!!
**Extra flooring and backsplash will be left in the home
Location
State SC
County Dorchester
Area 63 - Summerville/Ridgeville
Rooms
Master Bedroom Ceiling Fan(s), Garden Tub/Shower, Walk-In Closet(s)
Interior
Interior Features Ceiling - Cathedral/Vaulted, Ceiling - Smooth, Tray Ceiling(s), High Ceilings, Garden Tub/Shower, Kitchen Island, Walk-In Closet(s), Ceiling Fan(s), Family, Entrance Foyer, Pantry, Separate Dining
Heating Electric, Forced Air
Cooling Central Air
Flooring Laminate, Vinyl
Fireplaces Number 1
Fireplaces Type Family Room, Gas Log, One
Laundry Dryer Connection, Laundry Room
Exterior
Exterior Feature Lighting
Garage Spaces 2.0
Fence Fence - Wooden Enclosed
Community Features Golf Membership Available, Walk/Jog Trails
Roof Type Architectural
Porch Screened
Total Parking Spaces 2
Building
Lot Description 0 - .5 Acre
Story 1
Foundation Slab
Sewer Public Sewer
Water Public
Architectural Style Ranch
Level or Stories One
New Construction No
Schools
Elementary Schools Knightsville
Middle Schools Dubose
High Schools Summerville
Others
Financing Any,Cash,Conventional,FHA,VA Loan
Read Less
Want to know what your home might be worth? Contact us for a FREE valuation!

Our team is ready to help you sell your home for the highest possible price ASAP






