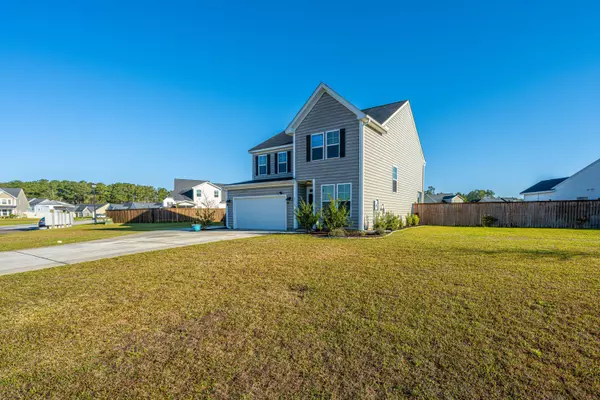Bought with Jeff Cook Real Estate LPT Realty
$325,000
$350,000
7.1%For more information regarding the value of a property, please contact us for a free consultation.
2113 Pimlico Dr Ridgeville, SC 29472
3 Beds
2.5 Baths
2,155 SqFt
Key Details
Sold Price $325,000
Property Type Single Family Home
Sub Type Single Family Detached
Listing Status Sold
Purchase Type For Sale
Square Footage 2,155 sqft
Price per Sqft $150
Subdivision Bridlewood Farms
MLS Listing ID 22007988
Sold Date 06/01/22
Bedrooms 3
Full Baths 2
Half Baths 1
Year Built 2015
Lot Size 0.370 Acres
Acres 0.37
Property Description
Perfect timing...Must see! The curb appeal is so welcoming. From the extended driveway to the spacious curved front yard. As you walk into the front door you find a special space to make your own office/formal dining/play or sitting area. Farther into the home you find a flowing open living room, dining area, and kitchen...perfect for gatherings. This kitchen includes granite counter tops and has plenty of space and storage; including a pantry and separate storage closet. Downstairs also has a good size half bath. As you go upstairs you find an amazing open loft, perfect for kids of all ages. Toys, gaming, office...extra space to fit all your needs/wants. In the master bedroom you will find a tray ceiling, en-suite with dual sinks, and not only has one walk-in closet, but TWO!...Upstairs also includes 2 more nice sized bedrooms, with their own bathroom that has dual sinks, and a laundry room conveniently located. Out the back door you find an open porch with a fan overlooking a spacious backyard which includes a fire pit, gardening areas, and shed (all will convey). The security system, fridge, washer, and dryer will also convey.
Just 11 miles from Volvo, 5 miles from Walmart distribution center, 35 miles from the airport, 24 miles from Joint Base Charleston, 33 miles from Naval Weapons Station, 41 miles from Downtown Charleston.
This home is ready for you! Schedule your showing today!
Location
State SC
County Dorchester
Area 63 - Summerville/Ridgeville
Rooms
Primary Bedroom Level Upper
Master Bedroom Upper Ceiling Fan(s), Multiple Closets, Walk-In Closet(s)
Interior
Interior Features Ceiling - Smooth, Tray Ceiling(s), High Ceilings, Kitchen Island, Walk-In Closet(s), Ceiling Fan(s), Eat-in Kitchen, Family, Living/Dining Combo, Loft, Office, Pantry
Heating Heat Pump
Cooling Central Air
Flooring Laminate, Vinyl, Wood
Laundry Laundry Room
Exterior
Garage Spaces 2.0
Fence Privacy, Fence - Wooden Enclosed
Community Features Park, Pool
Utilities Available Dorchester Cnty Water and Sewer Dept, Edisto Electric
Roof Type Asphalt
Porch Covered
Parking Type 2 Car Garage, Garage Door Opener
Total Parking Spaces 2
Building
Lot Description 0 - .5 Acre
Story 2
Foundation Slab
Sewer Public Sewer
Water Public
Architectural Style Traditional
Level or Stories Two
New Construction No
Schools
Elementary Schools Sand Hill
Middle Schools Gregg
High Schools Summerville
Others
Financing Any
Special Listing Condition 10 Yr Warranty
Read Less
Want to know what your home might be worth? Contact us for a FREE valuation!

Our team is ready to help you sell your home for the highest possible price ASAP






