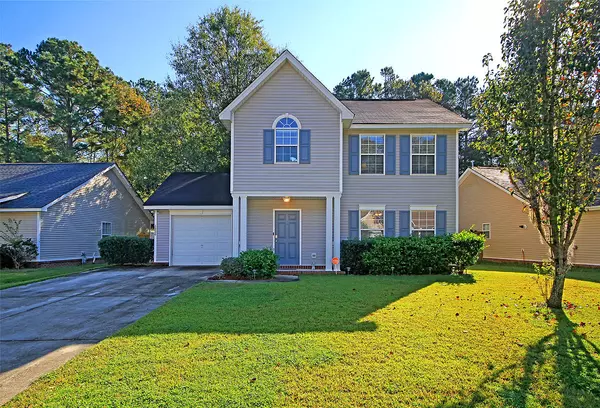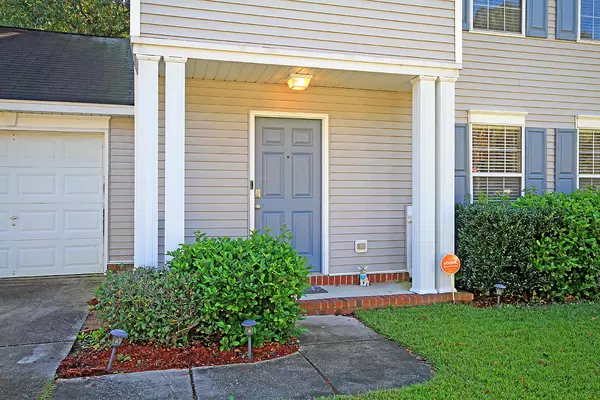Bought with Jeff Cook Real Estate LPT Realty
$245,000
$245,000
For more information regarding the value of a property, please contact us for a free consultation.
5320 Tidewater Dr North Charleston, SC 29420
3 Beds
2.5 Baths
1,492 SqFt
Key Details
Sold Price $245,000
Property Type Single Family Home
Listing Status Sold
Purchase Type For Sale
Square Footage 1,492 sqft
Price per Sqft $164
Subdivision Marsh Side
MLS Listing ID 20031792
Sold Date 01/20/21
Bedrooms 3
Full Baths 2
Half Baths 1
Year Built 2003
Lot Size 6,098 Sqft
Acres 0.14
Property Description
Talk about a home in a great location! Minutes from shopping and great restaurants, and only 20 minutes from Downtown Charleston, this traditional-style home in Marsh Sides has everything you need and more! When you arrive you will notice the attached garage and large driveway. As you enter, you're greeted by a large open family room with plenty of natural light. The dining room area, which is open to the family room, will be perfect for entertaining and family dinners. The kitchen offers ample counter and cabinet space, a sliding glass door leading to the patio, and a passthrough window which allows you to see from the kitchen into the family room. Refrigerator to convey, with an acceptable offer and as part of the sales contract.The spacious master bedroom features a walk-in closet and a private en suite bathroom, with a garden tub and separate shower, and an arched window which allows for some natural light. The other two bedrooms are also spacious in size. The large fenced in backyard is great for kids and pets to play! This house could be all yours! Come see, today!
*washer, dryer, and refrigerator are to convey with an acceptable offer.*
Location
State SC
County Dorchester
Area 61 - N. Chas/Summerville/Ladson-Dor
Rooms
Primary Bedroom Level Upper
Master Bedroom Upper Garden Tub/Shower, Walk-In Closet(s)
Interior
Interior Features Ceiling - Blown, Ceiling Fan(s), Eat-in Kitchen, Family, Living/Dining Combo
Heating Natural Gas
Cooling Central Air
Flooring Laminate
Laundry Dryer Connection
Exterior
Garage Spaces 1.0
Fence Privacy, Fence - Wooden Enclosed
Community Features Trash
Utilities Available Charleston Water Service, Dominion Energy
Roof Type Asphalt
Porch Patio, Front Porch
Total Parking Spaces 1
Building
Lot Description Interior Lot
Story 2
Foundation Slab
Sewer Public Sewer
Water Public
Architectural Style Traditional
Level or Stories Two
New Construction No
Schools
Elementary Schools Eagle Nest
Middle Schools River Oaks
High Schools Ft. Dorchester
Others
Financing Any,Cash,Conventional,FHA,VA Loan
Read Less
Want to know what your home might be worth? Contact us for a FREE valuation!

Our team is ready to help you sell your home for the highest possible price ASAP






