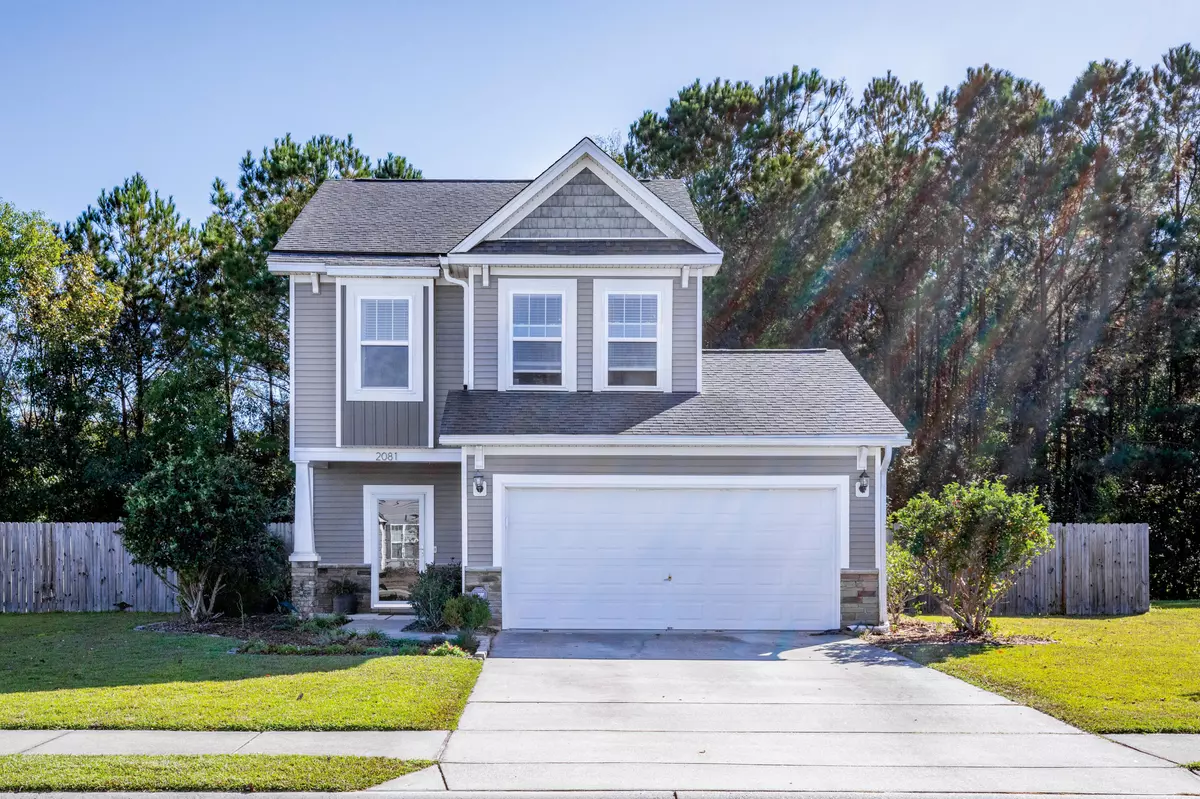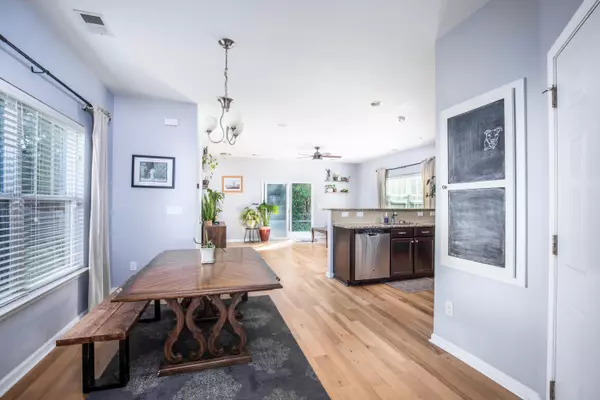Bought with Century 21 Properties Plus
$405,000
$415,000
2.4%For more information regarding the value of a property, please contact us for a free consultation.
2081 Chilhowee Dr Johns Island, SC 29455
3 Beds
2.5 Baths
1,530 SqFt
Key Details
Sold Price $405,000
Property Type Single Family Home
Listing Status Sold
Purchase Type For Sale
Square Footage 1,530 sqft
Price per Sqft $264
Subdivision Staffordshire
MLS Listing ID 22028620
Sold Date 01/10/23
Bedrooms 3
Full Baths 2
Half Baths 1
Year Built 2013
Lot Size 9,147 Sqft
Acres 0.21
Property Description
Welcome home to 2081 Chilhowee Drive!
This stunning home is conveniently located in the peaceful Stafforshire community on Johns Island and features a number of upgrades.
A large entry hall welcomes you into the home and the spacious, open concept living area, which features 9-foot ceilings and tons of natural light. Your eyes are immediately drawn into the kitchen which features a large countertop bar, upgraded cabinetry, granite countertops and stainless-steel appliances. The entire downstairs features hardwood flooring and built-in speakers with a docking station.
The dining room is both open and separated from the main living space and offers lots of natural light. This living space is perfect for both entertaining and relaxing at home.
The living room is sizable, and you'll notice the door that leads you to your large, fully fenced in yard. This yard features much more privacy than you usually get in subdivisions!
Come back into the home and head upstairs where you will find the home's three bedrooms and two full bathrooms. The primary bedroom is huge and has its own ensuite, complete with double sinks, a garden tub and separate shower and a massive walk-in closet. Head down the hallway and you will find the home's remaining two bedrooms and a full bath.
The home features an attached two-car garage with additional pull-down storage and the laundry room is in the upstairs hallway, so you never have to tote laundry up and down the stairs. HVAC is brand new and has a transferable warranty and service plan through Carney and Sons. There is a transferable termite bond in place with Coastal Termite and Pest. This property is in an X flood zone and does not require flood insurance!
This peaceful and family friendly community is highly sought after and features great walkability and play areas. You are minutes from a number of amazing dining options, breweries and beaches.
This home is a must see and is the slice of paradise you've been looking for.
Location
State SC
County Charleston
Area 23 - Johns Island
Rooms
Primary Bedroom Level Upper
Master Bedroom Upper Ceiling Fan(s), Garden Tub/Shower, Walk-In Closet(s)
Interior
Interior Features Ceiling - Smooth, High Ceilings, Garden Tub/Shower, Walk-In Closet(s), Entrance Foyer, Living/Dining Combo, Pantry
Heating Electric, Heat Pump
Cooling Central Air
Flooring Vinyl, Wood
Exterior
Garage Spaces 2.0
Fence Privacy
Utilities Available Berkeley Elect Co-Op, John IS Water Co
Roof Type Architectural
Total Parking Spaces 2
Building
Lot Description 0 - .5 Acre
Story 2
Foundation Slab
Sewer Public Sewer
Water Public
Architectural Style Traditional
Level or Stories Two
New Construction No
Schools
Elementary Schools Angel Oak
Middle Schools Haut Gap
High Schools St. Johns
Others
Financing Cash,Conventional,FHA,VA Loan
Read Less
Want to know what your home might be worth? Contact us for a FREE valuation!

Our team is ready to help you sell your home for the highest possible price ASAP






