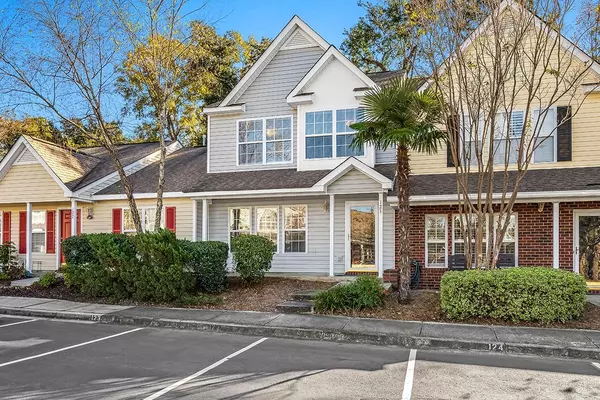Bought with Century 21 Excel
$169,000
$169,000
For more information regarding the value of a property, please contact us for a free consultation.
123 Taylor Cir Goose Creek, SC 29445
3 Beds
2.5 Baths
1,320 SqFt
Key Details
Sold Price $169,000
Property Type Townhouse
Sub Type Townhouse
Listing Status Sold
Purchase Type For Sale
Square Footage 1,320 sqft
Price per Sqft $128
Subdivision Persimmon Hill Townhouses
MLS Listing ID 20032538
Sold Date 01/06/21
Bedrooms 3
Full Baths 2
Half Baths 1
Year Built 2002
Property Description
This charming townhome is filled with updates and can be found in the desirable community of Persimmon Hill! A cozy ''rocking chair'' porch welcomes you home. As you enter you are greeted by tall ceilings, neutral paint, and lovely wood floors that continue throughout the home. The open living and dining area will lead you into the beautiful kitchen where you will find an abundance of wood cabinets, gorgeous granite countertops, stainless appliances, a center island workspace with plenty of room for seating, and convenient sliding door access to the back patio. At the top of the stairs you will find a spacious Master suite, featuring a vaulted ceiling, a walk-in closet, and a private ensuite bath. There are 2 additional generous sized bedrooms with large closets for storage,and a full hall bath. The covered back patio is the perfect spot to grill out, entertain, or just relax at the end of your day. The home backs to a huge greenspace filled with mature shade trees that provide additional privacy. The HOA covers trash pick-up, water, sewer, exterior maintenance & insurance, termite bond, and landscaping for true "low maintenance" living! Persimmon Hill amenities include a neighborhood pool that is only walking distance away. All of this is conveniently located near shopping, dining,and major roadways! This home won't last long. Come see it today!
Location
State SC
County Berkeley
Area 73 - G. Cr./M. Cor. Hwy 17A-Oakley-Hwy 52
Rooms
Primary Bedroom Level Upper
Master Bedroom Upper Ceiling Fan(s), Garden Tub/Shower, Walk-In Closet(s)
Interior
Interior Features Eat-in Kitchen, Family
Heating Electric
Cooling Central Air
Flooring Wood
Laundry Dryer Connection
Exterior
Exterior Feature Stoop
Community Features Trash
Utilities Available Berkeley Elect Co-Op, Dominion Energy
Roof Type Asphalt
Porch Front Porch
Parking Type Off Street
Building
Story 2
Foundation Slab
Sewer Public Sewer
Water Public
Level or Stories Two
New Construction No
Schools
Elementary Schools Devon Forest
Middle Schools Westview
High Schools Stratford
Others
Financing Any,Cash,Conventional,FHA,VA Loan
Read Less
Want to know what your home might be worth? Contact us for a FREE valuation!

Our team is ready to help you sell your home for the highest possible price ASAP






