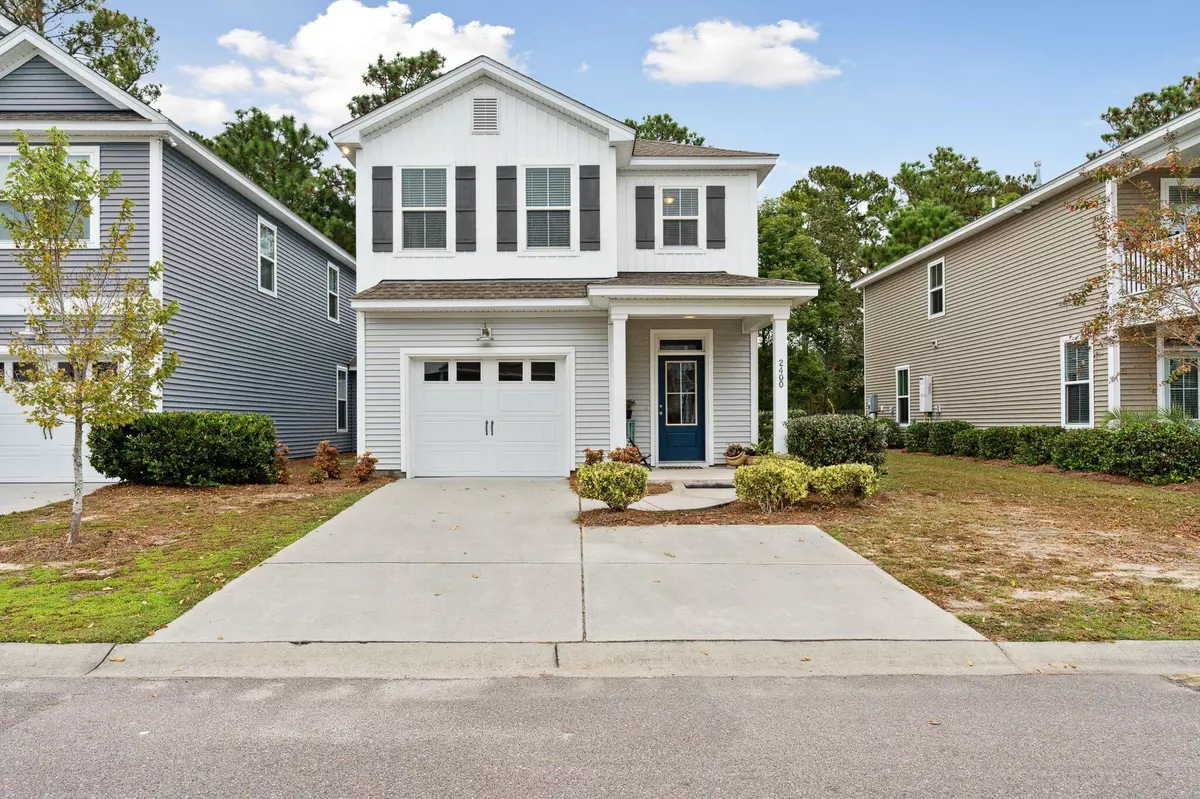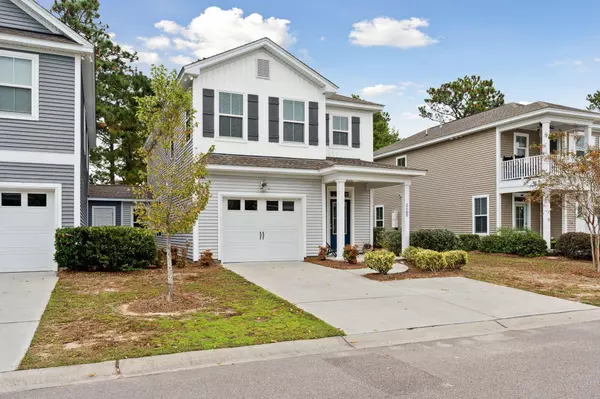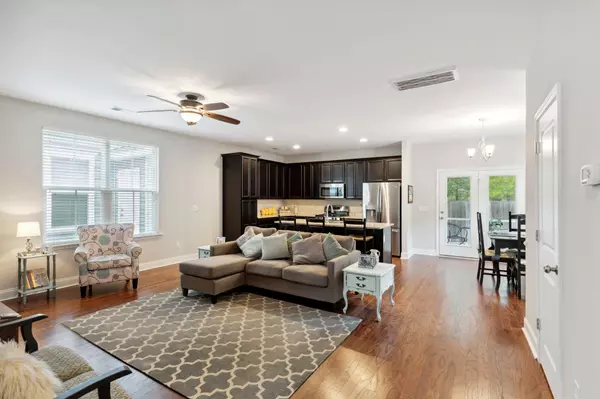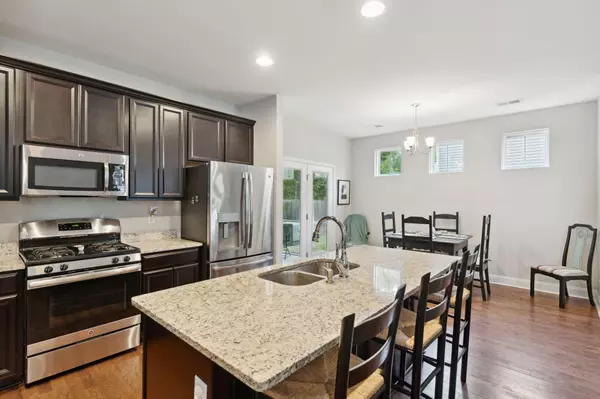Bought with Real Broker, LLC
$305,000
$310,000
1.6%For more information regarding the value of a property, please contact us for a free consultation.
2400 Poplar Grove Pl Summerville, SC 29483
3 Beds
2.5 Baths
1,764 SqFt
Key Details
Sold Price $305,000
Property Type Single Family Home
Listing Status Sold
Purchase Type For Sale
Square Footage 1,764 sqft
Price per Sqft $172
Subdivision Summer Wood
MLS Listing ID 22027792
Sold Date 12/15/22
Bedrooms 3
Full Baths 2
Half Baths 1
Year Built 2016
Lot Size 4,356 Sqft
Acres 0.1
Property Description
Perfectly designed for hosting family and friends, this lovely END UNIT location offers a spacious open floor plan for all of your gatherings. Upon entering, you are greeted by a welcoming foyer with 9' ceilings and hardwood floors opening into the large living/dining/kitchen area. The kitchen boasts an eight-foot working island, stainless steel appliances, 24'' cabinets for extra storage space. Step out onto the screened porch for year round living space. You'll also enjoy the convenience of the ''end unit '' with complete separation between this home and the house to the right. All three bedrooms are upstairs including the owner's suite which includes a private bath and walk-in closet. The owner's suite is......approximately 16'x14' and walk-in closet is 10'x6'. Both secondary bedrooms are about 12'x12' with generous closet space. Completing the 2nd floor are two linen closets, a hall bath and extra convenient laundry room- no lugging your laundry across the house! These homes are connected by an exterior storage Located a short stroll from the neighborhood pool, and easy access to HWY 78/I-26!
Location
State SC
County Berkeley
Area 74 - Summerville, Ladson, Berkeley Cty
Rooms
Primary Bedroom Level Upper
Master Bedroom Upper Ceiling Fan(s), Walk-In Closet(s)
Interior
Interior Features Ceiling - Smooth, High Ceilings, Kitchen Island, Walk-In Closet(s), Ceiling Fan(s), Eat-in Kitchen, Entrance Foyer, Great, Living/Dining Combo
Heating Heat Pump, Natural Gas
Cooling Central Air
Flooring Ceramic Tile, Wood
Exterior
Exterior Feature Lawn Irrigation
Garage Spaces 1.0
Fence Partial
Community Features Pool
Utilities Available Dominion Energy
Roof Type Architectural
Porch Covered, Screened
Total Parking Spaces 1
Building
Lot Description 0 - .5 Acre
Story 2
Foundation Slab
Sewer Public Sewer
Water Public
Architectural Style Traditional
Level or Stories Two
New Construction No
Schools
Elementary Schools Sangaree
Middle Schools Sangaree Intermediate
High Schools Cane Bay High School
Others
Financing Cash, Conventional
Read Less
Want to know what your home might be worth? Contact us for a FREE valuation!

Our team is ready to help you sell your home for the highest possible price ASAP






