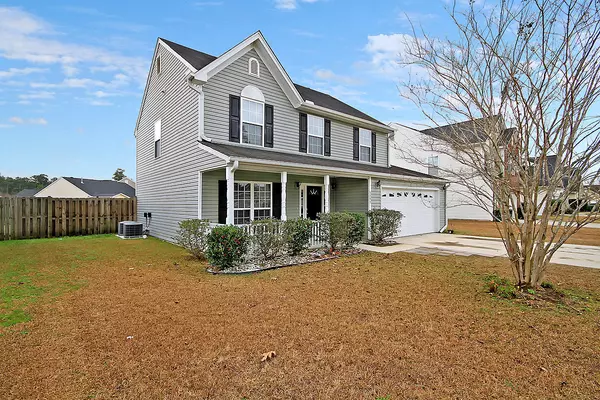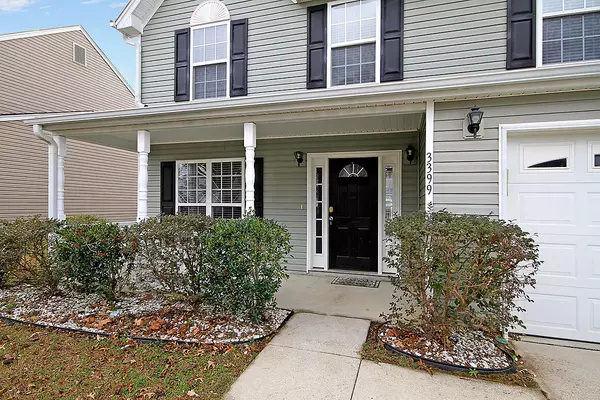Bought with Southern Real Estate, LLC
$255,500
$250,000
2.2%For more information regarding the value of a property, please contact us for a free consultation.
3399 Middlesboro Ave Summerville, SC 29485
3 Beds
2.5 Baths
1,701 SqFt
Key Details
Sold Price $255,500
Property Type Single Family Home
Listing Status Sold
Purchase Type For Sale
Square Footage 1,701 sqft
Price per Sqft $150
Subdivision Buckshire
MLS Listing ID 21000911
Sold Date 03/26/21
Bedrooms 3
Full Baths 2
Half Baths 1
Year Built 2008
Lot Size 8,276 Sqft
Acres 0.19
Property Description
This traditional style two story home is nestled on a quiet street in Buckshire. Welcoming you home is a two-car garage, and a lovely front porch. Entering the home, you are greeted by hardwood floors, smooth ceilings, fresh paint, and tons of natural lighting. The kitchen boasts stainless steel appliances, wooden cabinets, and new tile flooring that was just installed in 2021. The great room features a cozy fireplace, and access to the back patio. Upstairs, the spacious master bedroom offers a walk-in closet, and an ensuite bath with dual sinks, a garden tub & a separate shower. The additional guest rooms are generous in size and share a full hall bath. As you make your way outside to the large fenced backyard, you will find a relaxing and newly screened patio!This is the perfect spot for entertaining or just relaxing and watching the kids and pets play! Other features include energy efficient solar panels, a separate storage building, and a firepit! Buckshire is a wonderful community that is filled with sidewalk lined streets! Amenities include a neighborhood pool, childrens play park, tons of greenspace, and multiple ponds. Come see this beautiful home today!
Location
State SC
County Charleston
Area 32 - N.Charleston, Summerville, Ladson, Outside I-526
Rooms
Primary Bedroom Level Upper
Master Bedroom Upper
Interior
Interior Features Walk-In Closet(s), Ceiling Fan(s), Eat-in Kitchen, Family, Entrance Foyer, Separate Dining
Heating Natural Gas, Solar
Cooling Central Air
Flooring Ceramic Tile, Laminate
Fireplaces Type Family Room, Gas Connection
Laundry Dryer Connection, Laundry Room
Exterior
Garage Spaces 2.0
Fence Privacy
Community Features Pool, Storage, Trash
Utilities Available Dominion Energy
Roof Type Asphalt
Porch Screened
Total Parking Spaces 2
Building
Lot Description 0 - .5 Acre
Story 2
Foundation Slab
Sewer Public Sewer
Water Public
Architectural Style Traditional
Level or Stories Two
New Construction No
Schools
Elementary Schools Ladson
Middle Schools Deer Park
High Schools Stall
Others
Financing Any
Read Less
Want to know what your home might be worth? Contact us for a FREE valuation!

Our team is ready to help you sell your home for the highest possible price ASAP






