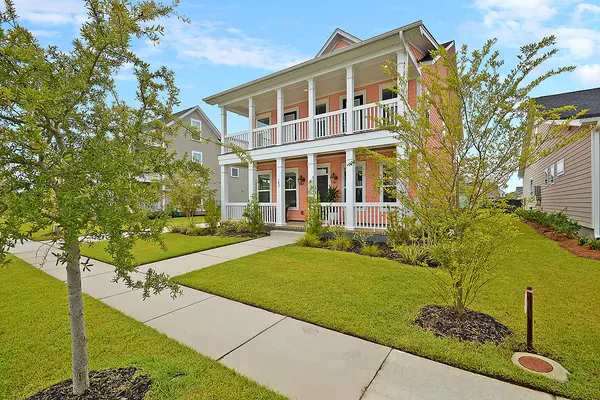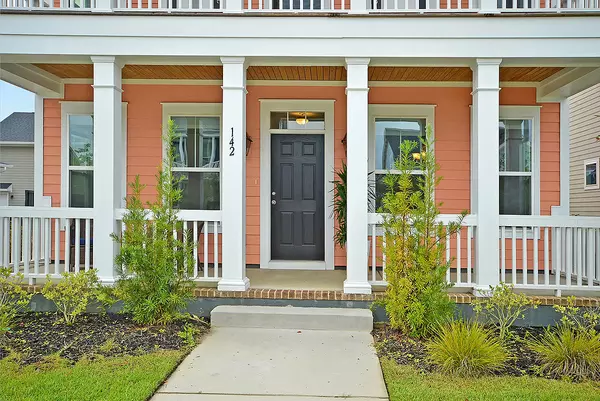Bought with Tabby Realty LLC
$380,000
$384,500
1.2%For more information regarding the value of a property, please contact us for a free consultation.
142 Callibluff Dr Summerville, SC 29486
4 Beds
3 Baths
2,352 SqFt
Key Details
Sold Price $380,000
Property Type Single Family Home
Listing Status Sold
Purchase Type For Sale
Square Footage 2,352 sqft
Price per Sqft $161
Subdivision Carnes Crossroads
MLS Listing ID 20022567
Sold Date 12/14/20
Bedrooms 4
Full Baths 3
Year Built 2018
Lot Size 7,840 Sqft
Acres 0.18
Property Description
This absolutely stunning 4 bedroom home can be found in the highly desirable community of Carnes Crossroads. Conveniently located near shopping, dining, and major roadways with Nexton Square, and Historic Downtown Summerville only minutes away! The home is nestled on a large lake view lot with lush landscaping, an extra long driveway, and a finished 2 car detached garage. Southern style double front porches welcome you home, and make the perfect spot to set your rocking chairs and enjoy scenic lake views and sip that sweet iced tea! As you enter the home you are met by tall ceilings, beautiful wood floors, attractive high-end upgrades, and an open concept floor plan filled with large windows to flood the home with tons of natural light. Amazing is an understatement when describing this Entertainers Kitchen! It is filled with an abundance of staggered gray cabinetry, and gorgeous quartz countertops providing plenty of storage and prep space for you to enjoy. Featuring recessed lighting, stainless appliances, a gas stove with a double convection oven, a subway tile backsplash, double pantries, and a bright and cheery breakfast area with sliding door access to the screened back porch. The Formal Dining Room boasts an entranceway framed by crisp white decorative piers, making a lovely backdrop for large family dinners. You will love that this home offers a highly sought after main floor Guest Suite with a large closet, and access to a full bath. This would be a perfect room for the in-laws or the teenager in the family. The second floor Master Suite is a true retreat! Featuring a beautiful tray ceiling, a custom walk-in closet, and a spa-like ensuite with a dual vanity, a linen closet, and an oversized shower with a frameless glass door. The secondary bedrooms share a full hall bath. Both are generous in size with large closets, each having private access to the second floor porch. Just outside the bedrooms is a convenient second floor laundry and an open loft. This space would make an excellent second living space, home office, or media/game room. Other features of the home include a security system, 2 zone programmable smart thermostats, and a sprinkler system. In total, there are over $34,955 in upgrades/options! Carnes Crossroads is a community filled with sidewalk and tree lined streets. Amenities include a resort style pool, a green barn pavilion, playground, playing fields, a dog park, multiple lakes for fishing, kayaking, and paddleboarding, and miles of walking trails. This home is better than new and won't last long! Come see this great home and community today!
Location
State SC
County Berkeley
Area 74 - Summerville, Ladson, Berkeley Cty
Rooms
Master Bedroom Ceiling Fan(s), Dual Masters, Multiple Closets
Interior
Interior Features Tray Ceiling(s), High Ceilings, Kitchen Island, Walk-In Closet(s), Ceiling Fan(s), Bonus, Eat-in Kitchen, Family, Formal Living, Living/Dining Combo, In-Law Floorplan, Office, Pantry, Separate Dining, Study
Heating Heat Pump
Cooling Central Air
Flooring Other
Laundry Dryer Connection, Laundry Room
Exterior
Exterior Feature Balcony, Lawn Irrigation
Garage Spaces 2.0
Community Features Fitness Center, Park, Pool, Trash, Walk/Jog Trails
Utilities Available BCW & SA, Berkeley Elect Co-Op, City of Goose Creek, Dominion Energy
Waterfront Description Pond,Pond Site
Roof Type Architectural
Porch Patio, Covered, Front Porch, Porch - Full Front, Screened
Total Parking Spaces 2
Building
Story 2
Foundation Slab
Sewer Public Sewer
Water Public
Architectural Style Traditional
Level or Stories Two
New Construction No
Schools
Elementary Schools Cane Bay
Middle Schools Cane Bay
High Schools Cane Bay High School
Others
Financing Any,Cash,Conventional,FHA,VA Loan
Read Less
Want to know what your home might be worth? Contact us for a FREE valuation!

Our team is ready to help you sell your home for the highest possible price ASAP






