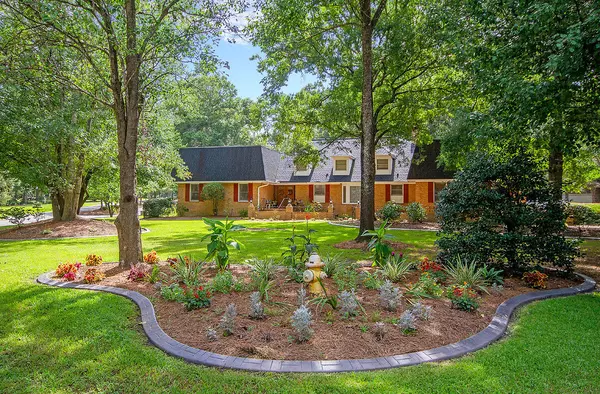Bought with Realty ONE Group Coastal
$535,000
$535,000
For more information regarding the value of a property, please contact us for a free consultation.
101 Westminster Ave Summerville, SC 29485
5 Beds
3.5 Baths
3,596 SqFt
Key Details
Sold Price $535,000
Property Type Other Types
Sub Type Single Family Detached
Listing Status Sold
Purchase Type For Sale
Square Footage 3,596 sqft
Price per Sqft $148
Subdivision Ashborough East
MLS Listing ID 21023586
Sold Date 10/05/21
Bedrooms 5
Full Baths 3
Half Baths 1
Year Built 1981
Lot Size 0.620 Acres
Acres 0.62
Property Description
Sitting proudly on a spacious corner lot in Ashborough East, your new haven awaits! With its picturesque landscaping, attractive brick facade, and large driveway, coming home everyday will be a dream. Renovations have been done all throughout the home within the last year. Keep an eye out for those beautiful shiplap accents in the laundry area, kitchen, and bathrooms!! Entering the home, you will be amazed by the Pergo and Spanish tile floors, freshly painted walls, crown molding, recessed LED lighting, and natural light that guide you throughout this massive home. The formal living room will be ideal for reading a book or enjoying good conversation with friends. Your formal dining room is sure to impress with its stunning light fixture and elegant chair railing with wainscoting.The show stopping kitchen boasts stainless steel appliances, an island, custom butcher block countertops, under-cabinet lighting, a wall oven with an airfryer, a bright and cheery breakfast nook, and plenty of storage with its walk-in pantry and crisp, white cabinetry made of cypresswood. Preparing for those lavish holiday feasts has never been so easy!! The secondary living space is the perfect place to relax with its stone fireplace and built-in shelving to hold all of your most cherished memories. The finished FROG has been transformed into your luxurious master suite. This room features a sitting area, a large walk-in closet, and an en suite bath with dual vanities, a clawfoot bathtub, and step-in rain shower. The secondary master bedroom has a closet which has been cleverly redesigned into a desk/workspace and an en suite bathroom with a sizable soaking tub and dual vanities. The other 3 bedrooms have closets for storage, are generous in size, and share access to a full hall bath. The home also provides you with access to a laundry room, built-in drop zone, and an attached 2 car garage with a custom dog sink for your convenience. In back, soak in the sun or grill out while the kids play in the expansive yard. This home is a true pleasure to show and a rare find in this highly desirable community! Ashborough East amenities include a neighborhood pool, tennis courts, volleyball court, basketball court, play park, walking trails, and available boat/RV storage. Conveniently located in the desirable Dorchester II school district and near shopping and dining. Come see your new home today!!
**Roof replaced in 2019!!
Location
State SC
County Dorchester
Area 62 - Summerville/Ladson/Ravenel To Hwy 165
Rooms
Primary Bedroom Level Upper
Master Bedroom Upper Ceiling Fan(s), Garden Tub/Shower, Sitting Room, Walk-In Closet(s)
Interior
Interior Features Ceiling - Smooth, High Ceilings, Ceiling Fan(s), Bonus, Eat-in Kitchen, Family, Formal Living, Entrance Foyer, Frog Attached, Great, Living/Dining Combo, Pantry, Utility
Flooring Ceramic Tile, Stone
Fireplaces Type Family Room, Wood Burning
Laundry Dryer Connection, Laundry Room
Exterior
Exterior Feature Lawn Well
Garage Spaces 2.0
Community Features Boat Ramp, Clubhouse, Club Membership Available, Park, Pool, Tennis Court(s), Trash, Walk/Jog Trails
Utilities Available Dominion Energy, Summerville CPW
Roof Type Architectural
Porch Patio, Front Porch
Total Parking Spaces 2
Building
Lot Description .5 - 1 Acre, High, Wooded
Story 2
Foundation Crawl Space
Sewer Public Sewer, Septic Tank
Architectural Style Traditional
Level or Stories Two
New Construction No
Schools
Elementary Schools Flowertown
Middle Schools Gregg
High Schools Ashley Ridge
Others
Financing Any,Cash,Conventional,FHA,VA Loan
Read Less
Want to know what your home might be worth? Contact us for a FREE valuation!

Our team is ready to help you sell your home for the highest possible price ASAP






