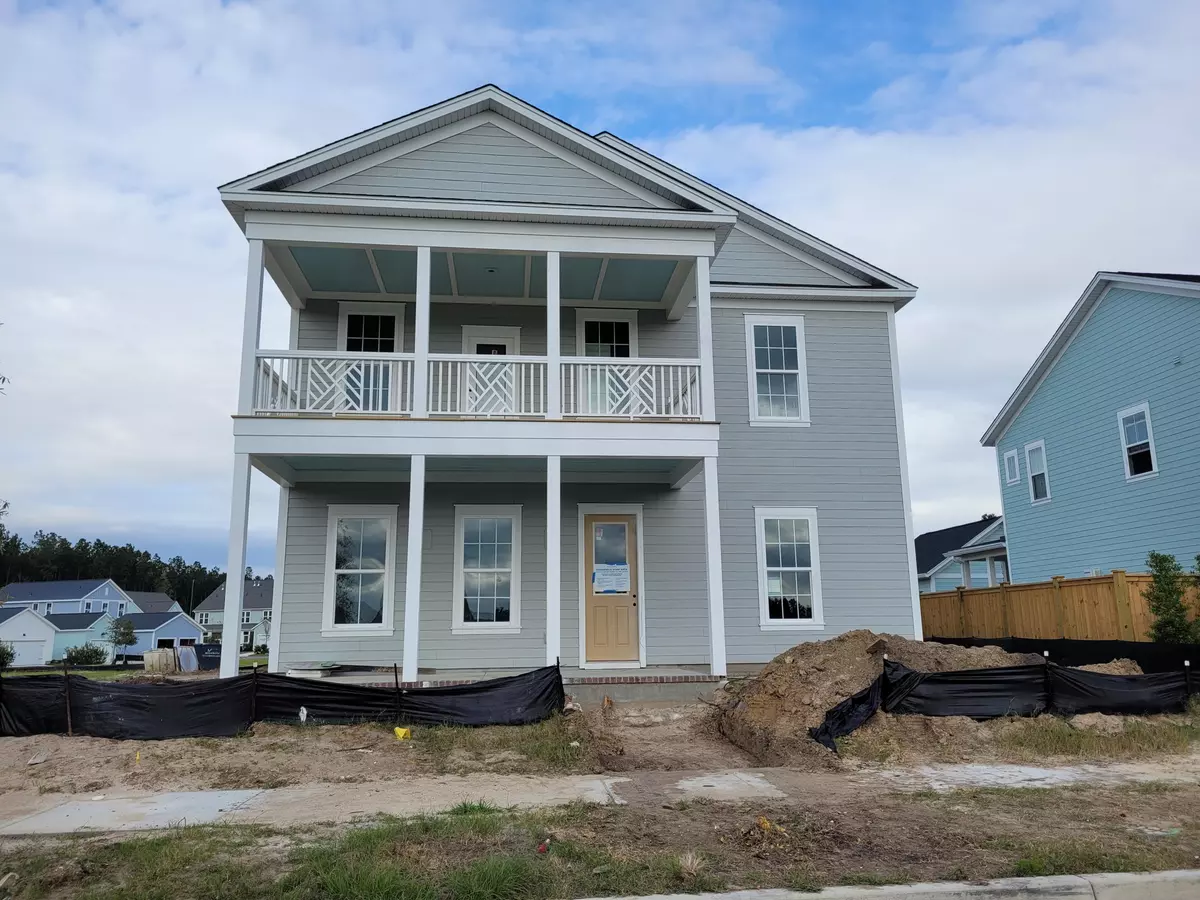Bought with ERA Wilder Realty
$454,345
$454,705
0.1%For more information regarding the value of a property, please contact us for a free consultation.
502 Foxtail Park St Summerville, SC 29486
4 Beds
3 Baths
2,740 SqFt
Key Details
Sold Price $454,345
Property Type Single Family Home
Sub Type Single Family Detached
Listing Status Sold
Purchase Type For Sale
Square Footage 2,740 sqft
Price per Sqft $165
Subdivision Nexton
MLS Listing ID 20019488
Sold Date 01/07/21
Bedrooms 4
Full Baths 3
Year Built 2020
Lot Size 7,405 Sqft
Acres 0.17
Property Description
Introducing the Overton A with a stunning double porch. Look at the detail on the front porch railings. You will find little nuggets of detail through out this well designed classic home. This home boasts a main level guest suite and full bathroom, formal dining with butlers pantry and large open kitchen. A generously sized master bedroom and ensuite with large tiled shower and extra large master closet create a relaxing retreat. This home has a center loft for an extra hangout. White cabinets, luxury wood vinyl plank flooring, tiled bathrooms and quartz countertops are just a few of the many upgrades though out this home. Available December 2020. Current price is listed with November incentive.
Location
State SC
County Berkeley
Area 74 - Summerville, Ladson, Berkeley Cty
Region Brighton Park Village
City Region Brighton Park Village
Rooms
Primary Bedroom Level Upper
Master Bedroom Upper Walk-In Closet(s)
Interior
Interior Features Ceiling - Smooth, High Ceilings, Kitchen Island, Walk-In Closet(s), Ceiling Fan(s), Bonus, Eat-in Kitchen, Family, Entrance Foyer, Living/Dining Combo, Loft, In-Law Floorplan, Separate Dining
Heating Natural Gas
Cooling Central Air
Flooring Ceramic Tile
Fireplaces Number 1
Fireplaces Type Family Room, Gas Log, One
Laundry Dryer Connection, Laundry Room
Exterior
Exterior Feature Balcony
Garage Spaces 2.0
Community Features Clubhouse, Fitness Center, Other, Park, Pool, Tennis Court(s), Walk/Jog Trails
Utilities Available BCW & SA, Berkeley Elect Co-Op, Dominion Energy
Roof Type Architectural
Porch Covered, Porch - Full Front
Parking Type 2 Car Garage
Total Parking Spaces 2
Building
Lot Description Level
Story 2
Foundation Raised Slab
Sewer Public Sewer
Water Public
Architectural Style Charleston Single, Traditional
Level or Stories Two
New Construction Yes
Schools
Elementary Schools Nexton Elementary
Middle Schools Cane Bay
High Schools Cane Bay High School
Others
Financing Cash, Conventional, FHA, VA Loan
Special Listing Condition 10 Yr Warranty
Read Less
Want to know what your home might be worth? Contact us for a FREE valuation!

Our team is ready to help you sell your home for the highest possible price ASAP






