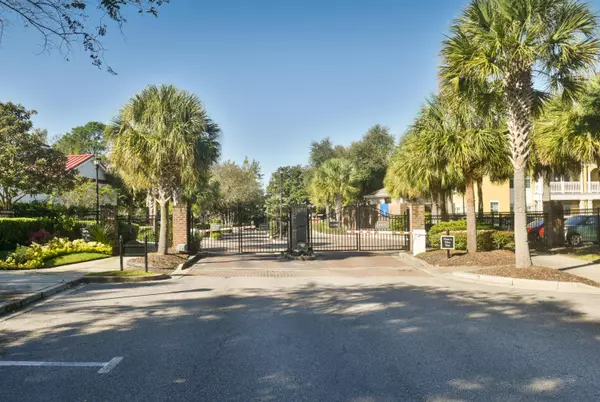Bought with Jeff Cook Real Estate LPT Realty
$168,000
$175,000
4.0%For more information regarding the value of a property, please contact us for a free consultation.
1314 Telfair Way #1314 Charleston, SC 29412
1 Bed
1 Bath
718 SqFt
Key Details
Sold Price $168,000
Property Type Single Family Home
Sub Type Single Family Attached
Listing Status Sold
Purchase Type For Sale
Square Footage 718 sqft
Price per Sqft $233
Subdivision Mira Vista
MLS Listing ID 20028856
Sold Date 11/30/20
Bedrooms 1
Full Baths 1
Year Built 2001
Lot Size 0.750 Acres
Acres 0.75
Property Description
Beautifully renovated condo in James Island. Only five minutes to downtown and MUSC, and fifteen minutes to the beach. Enjoy fountain and pool views from your condo and cozy screen porch but still very private. The location of the building is great, close proximity to the condo's exercise facility, club, pool and trails. Top-to-bottom renovation in 2017: new paint, grey distressed plank flooring, windows, and screened porch plus renovated master bath with new high-end soaking tub, fixtures, basin top, mirror, and lighting.In 2019, the kitchen underwent a $115K renovation. New soft-close cabinets, drawers, fixtures, quartz countertops, Deep sink for easy washing of large pans. Keep your grocery list handy on the chalkboard which is a door to 2018 HVAC. Some new white appliances to match. The washer and dryer convey. The expanded pantry is open to the kitchen for easy access but not visible to the rest of the condo. Looking for a great condo, this is the place!
Location
State SC
County Charleston
Area 21 - James Island
Rooms
Primary Bedroom Level Lower
Master Bedroom Lower Ceiling Fan(s), Outside Access, Walk-In Closet(s)
Interior
Interior Features Ceiling - Smooth, High Ceilings, Walk-In Closet(s), Great, Pantry
Heating Electric, Forced Air, Heat Pump
Cooling Central Air
Flooring Laminate
Laundry Dryer Connection, Laundry Room
Exterior
Community Features Bus Line, Clubhouse, Elevators, Fitness Center, Gated, Lawn Maint Incl, Pool, Security, Trash, Walk/Jog Trails
Utilities Available Dominion Energy, James IS PSD
Waterfront Description Pond,Pond Site
Porch Screened
Building
Lot Description 1 - 2 Acres, Level
Story 1
Foundation Slab
Sewer Public Sewer
Water Public
Level or Stories 3 Stories
New Construction No
Schools
Elementary Schools Harbor View
Middle Schools Camp Road
High Schools James Island Charter
Others
Financing Cash,Conventional
Read Less
Want to know what your home might be worth? Contact us for a FREE valuation!

Our team is ready to help you sell your home for the highest possible price ASAP






