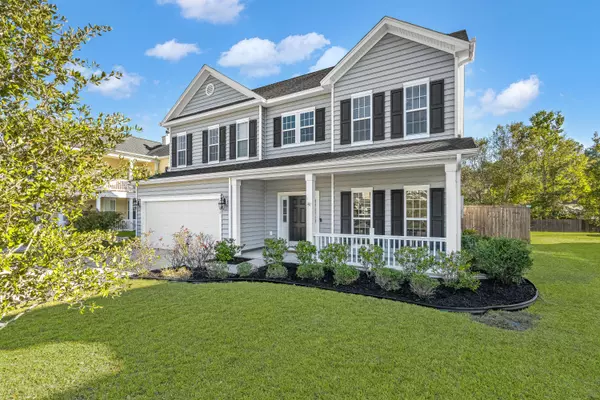Bought with Jeff Cook Real Estate LPT Realty
$287,500
$287,500
For more information regarding the value of a property, please contact us for a free consultation.
243 Berwick Dr Summerville, SC 29483
4 Beds
2.5 Baths
2,324 SqFt
Key Details
Sold Price $287,500
Property Type Single Family Home
Listing Status Sold
Purchase Type For Sale
Square Footage 2,324 sqft
Price per Sqft $123
Subdivision Wentworth Hall
MLS Listing ID 20030280
Sold Date 01/08/21
Bedrooms 4
Full Baths 2
Half Baths 1
Year Built 2011
Lot Size 7,405 Sqft
Acres 0.17
Property Description
Amazing home located in the highly sought after in Wentworth Hall with fully paid off solar panels!! This home has 4 bedrooms, 2.5 bathrooms, 2 car garage and is over 2000 square feet! As you walk up to the home you will notice the well manicured yard, and quaint front porch. Upon entering you are greeted with a large open foyer, cathedral ceilings and flowing stairwell. The home has been freshly painted. To the right of the grand entryway is a family room/formal dining room combo. Into the kitchen you will notice ample cabinet space, and ceramic tile floors. Off the kitchen, sits a lovely breakfast area overlooking the backyard. Adjacent to the kitchen and breakfast area, sits a large living room, complete with a wood burning fireplace. As you head upstairs, you will notice the utility room, and 3 bedrooms, with ample closet space. The large master features a trey ceiling, ceiling fan, and huge ensuite. The master ensuite boasts large double vanity sink, tub/shower combo and a walk in closet that is sure to impress.
Large fenced backyard, with a screened in porch, along with an extra slab great for grilling! The home also has energy efficient solar panels to be paid off at closing. Wentworth Hall also has a play park and pool. Located in Dorchester District II schools. Close to downtown Summerville, shopping, grocery, and restaurants. Come see this home today!
Location
State SC
County Dorchester
Area 63 - Summerville/Ridgeville
Region None
City Region None
Rooms
Primary Bedroom Level Upper
Master Bedroom Upper Ceiling Fan(s), Garden Tub/Shower
Interior
Interior Features Ceiling - Cathedral/Vaulted, Tray Ceiling(s), Ceiling Fan(s), Eat-in Kitchen, Family, Pantry, Utility
Heating Electric, Heat Pump
Cooling Central Air
Flooring Ceramic Tile, Wood
Fireplaces Number 1
Fireplaces Type Living Room, One, Wood Burning
Exterior
Garage Spaces 2.0
Fence Privacy, Fence - Wooden Enclosed
Community Features Park, Pool, Walk/Jog Trails
Utilities Available Dominion Energy
Roof Type Architectural,Asphalt
Porch Front Porch, Screened
Total Parking Spaces 2
Building
Lot Description 0 - .5 Acre
Story 2
Foundation Slab
Sewer Public Sewer
Water Public
Architectural Style Traditional
Level or Stories Two
New Construction No
Schools
Elementary Schools William Reeves Jr
Middle Schools Dubose
High Schools Summerville
Others
Financing Any
Read Less
Want to know what your home might be worth? Contact us for a FREE valuation!

Our team is ready to help you sell your home for the highest possible price ASAP






