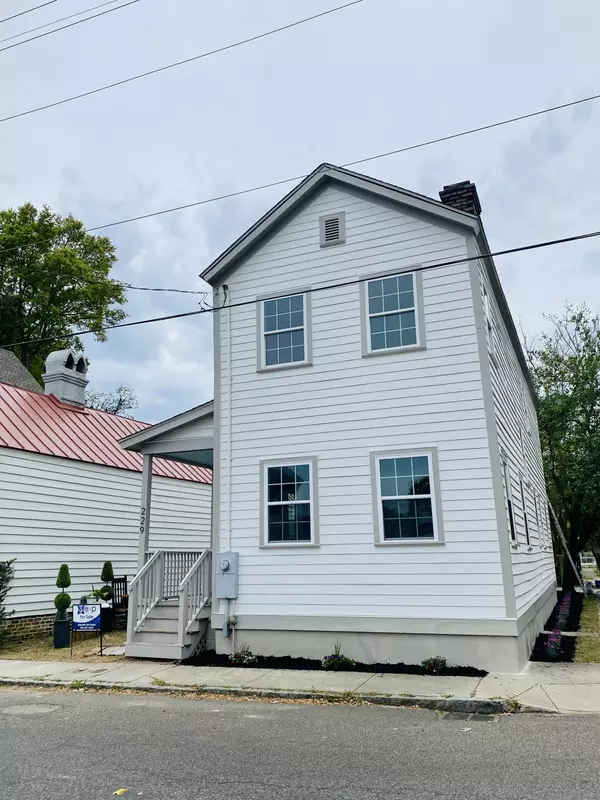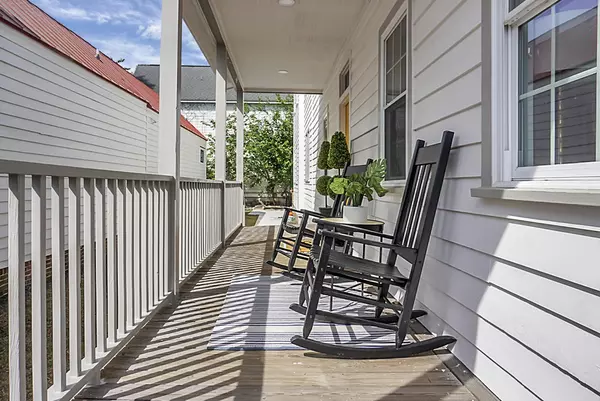Bought with Jeff Cook Real Estate LPT Realty
$638,000
$649,900
1.8%For more information regarding the value of a property, please contact us for a free consultation.
229 Nassau St Charleston, SC 29403
3 Beds
2.5 Baths
2,420 SqFt
Key Details
Sold Price $638,000
Property Type Single Family Home
Sub Type Single Family Detached
Listing Status Sold
Purchase Type For Sale
Square Footage 2,420 sqft
Price per Sqft $263
Subdivision Eastside
MLS Listing ID 21009450
Sold Date 05/28/21
Bedrooms 3
Full Baths 2
Half Baths 1
Year Built 1915
Lot Size 3,049 Sqft
Acres 0.07
Property Description
Welcome to a historic 1915 home with all the modern amenities. Priced below all price per sq/ft homes in area. This 3/2.5 with a bonus room has been completed renovated from top to bottom with all new plumbing, wiring, separate HVAC systems for the first and second floor, LED lighting, gas fire places, ect. This beautiful home features all the original charm with a modern twist. With its original hardwood floors, fireplaces, and repurposed wood shiplap any buyer can see the amazing uniqueness this home brings. Walk in to a stunning accent wall made from the original 1915 wood ''shiplap''. To the right you will marvel at the spacious bonus room. To the left you will find a formal living room, separate dining room, and generously sized kitchen equipped with black stainless steel appliancesCalcutta quartz countertops, and brass finishes. Move up the original stairway to the second floor and you will find yourself settled upon two bedrooms, laundry room, and the 2nd bathroom. Then down the hallway the master has been outfitted with his and hers closets, and a beautiful time period bathroom featuring marble floors, a oversized shower, and a dual sink vanity. Outside this house has generous space rivaling any downtown home, along with a concrete driveway accented with the original 195 bricks that could accommodate 4 cars. This home is one of a truly one of a kind.
This area is very up and coming with millions of dollars on already approved plans. Please see supplemental information for plans. Pick this beauty up before the prices rise.
Location
State SC
County Charleston
Area 52 - Peninsula Charleston Outside Of Crosstown
Rooms
Primary Bedroom Level Upper
Master Bedroom Upper Multiple Closets
Interior
Interior Features Ceiling - Smooth, High Ceilings, Ceiling Fan(s), Bonus, Family, Formal Living, Separate Dining
Heating Heat Pump, Natural Gas
Cooling Central Air
Flooring Ceramic Tile, Marble, Wood
Fireplaces Type Gas Log
Laundry Dryer Connection
Exterior
Utilities Available Charleston Water Service, Dominion Energy
Roof Type Architectural
Porch Deck, Patio, Covered
Building
Lot Description 0 - .5 Acre
Story 2
Foundation Crawl Space
Sewer Public Sewer
Water Public
Architectural Style Charleston Single
Level or Stories Two
New Construction No
Schools
Elementary Schools James Simons
Middle Schools Courtenay
High Schools Burke
Others
Financing Cash,Conventional,FHA,USDA Loan,VA Loan
Read Less
Want to know what your home might be worth? Contact us for a FREE valuation!

Our team is ready to help you sell your home for the highest possible price ASAP






