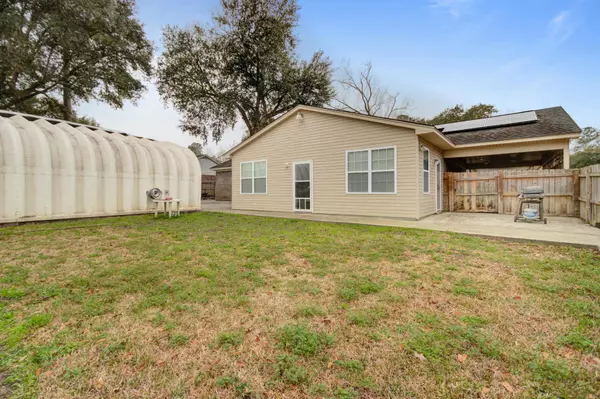Bought with Jeff Cook Real Estate LPT Realty
$237,000
$239,999
1.2%For more information regarding the value of a property, please contact us for a free consultation.
419 Edward Dr Ladson, SC 29456
4 Beds
1.5 Baths
1,680 SqFt
Key Details
Sold Price $237,000
Property Type Single Family Home
Sub Type Single Family Detached
Listing Status Sold
Purchase Type For Sale
Square Footage 1,680 sqft
Price per Sqft $141
Subdivision Fairlawn
MLS Listing ID 21004009
Sold Date 04/06/21
Bedrooms 4
Full Baths 1
Half Baths 1
Year Built 1980
Lot Size 0.280 Acres
Acres 0.28
Property Description
Fantastic opportunity to own in Ladson! 15 minutes to downtown Summerville and Down town Charleston! This home features 4 BEDROOMS 1 1/2 bathrooms. As you pull up to the house you will love this quiet neighborhood and will immediately notice the welcoming front porch and the extended carports allowing covered parking for the entire family! Once inside you will see gleaming hardwoods throughout the entire home. There is a brick faced wood burning fire place in the living room which flows to the eat in kitchen with bright white cabinets, stainless steel range and refrigerator and tons of counter and cabinet space. The master bedroom features a spacious layout with an en-suite bathroom! The secondary bedrooms are large and have plenty of natural light. A full laundry roomis equipped with cabinets and there is a massive room with vaulted ceilings off the back of the house which exits to the back yard! Outside you will see the 20x40 storage building with an additional full bathroom with shower with deep sink and a hot water heater! All new windows were installed as well. The large patio off the back of the house is perfect for grilling and the back yard is privately fenced! Come view this home today!
Location
State SC
County Dorchester
Area 62 - Summerville/Ladson/Ravenel To Hwy 165
Region None
City Region None
Rooms
Primary Bedroom Level Lower
Master Bedroom Lower Ceiling Fan(s), Garden Tub/Shower, Walk-In Closet(s)
Interior
Interior Features Ceiling - Cathedral/Vaulted, Ceiling - Smooth, High Ceilings, Ceiling Fan(s), Family, Formal Living, Game, Other (Use Remarks), Pantry, Sun
Heating Electric, Solar
Cooling Central Air
Flooring Ceramic Tile, Wood
Fireplaces Number 1
Fireplaces Type Family Room, One
Laundry Dryer Connection, Laundry Room
Exterior
Garage Spaces 3.0
Fence Privacy, Fence - Wooden Enclosed
Community Features Bus Line, Central TV Antenna, Trash
Roof Type Architectural
Porch Patio, Covered, Front Porch, Porch - Full Front
Parking Type 1 Car Garage, 2 Car Garage, 4 Car Carport, Attached, Off Street, Other (Use Remarks)
Total Parking Spaces 7
Building
Lot Description 0 - .5 Acre, High, Level, Wooded
Story 1
Foundation Slab
Sewer Public Sewer
Water Public
Architectural Style Ranch, Traditional
Level or Stories One
New Construction No
Schools
Elementary Schools Dr. Eugene Sires Elementary
Middle Schools Oakbrook
High Schools Ashley Ridge
Others
Financing Any
Read Less
Want to know what your home might be worth? Contact us for a FREE valuation!

Our team is ready to help you sell your home for the highest possible price ASAP






