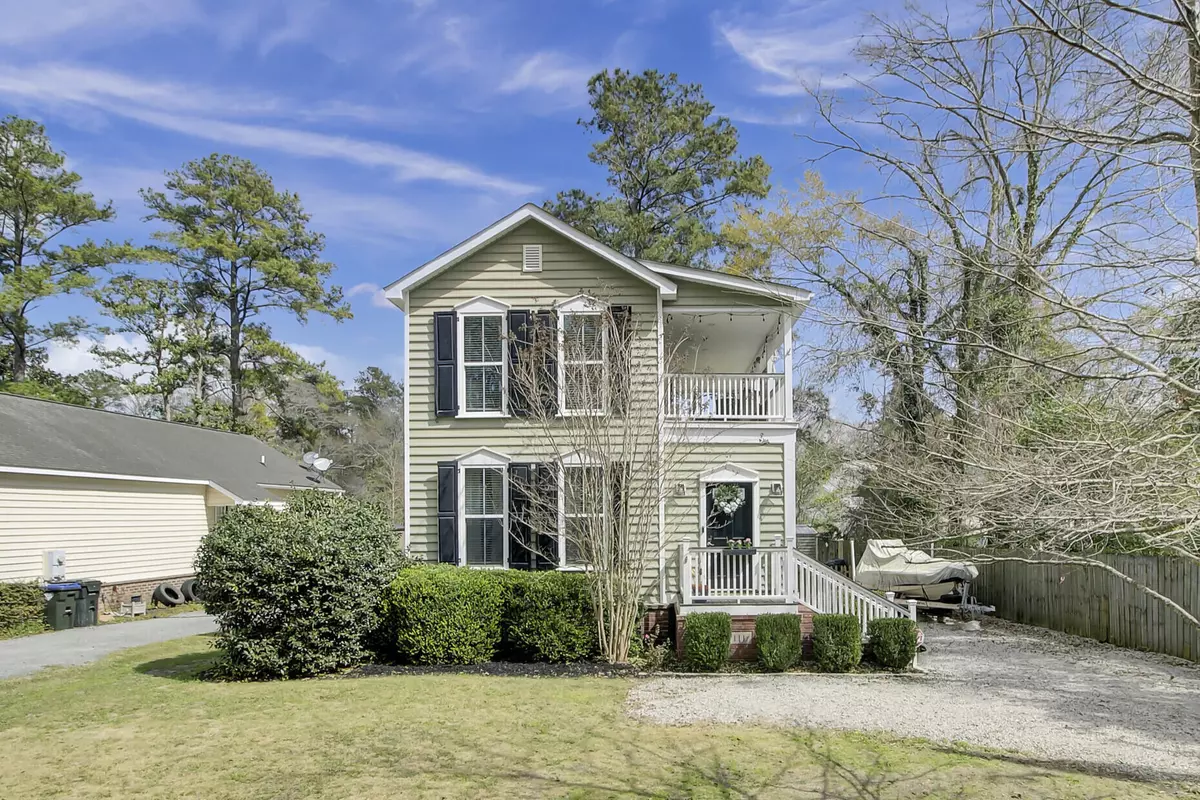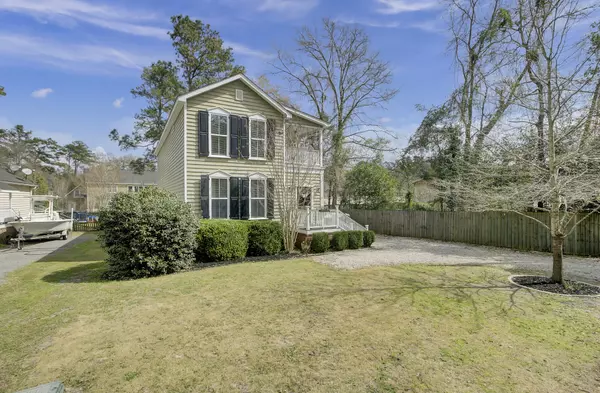Bought with Jeff Cook Real Estate LPT Realty
$400,000
$375,000
6.7%For more information regarding the value of a property, please contact us for a free consultation.
111 Candlelite Path Summerville, SC 29483
3 Beds
3.5 Baths
1,686 SqFt
Key Details
Sold Price $400,000
Property Type Single Family Home
Listing Status Sold
Purchase Type For Sale
Square Footage 1,686 sqft
Price per Sqft $237
Subdivision Country Club Estates
MLS Listing ID 22005725
Sold Date 04/18/22
Bedrooms 3
Full Baths 3
Half Baths 1
Year Built 2006
Lot Size 10,454 Sqft
Acres 0.24
Property Description
This stunning 3 bed, 3.5 bath Charleston single style home sits in the heart of Summerville, close to downtown shopping, restaurants, and cultural/community events. The home is situated on a large lot at the end of a cul-de-sac, which is perfect for the safety of kids or pets as there won't be much thru traffic. The exterior has two large double porches that run the length of the home and are the best place to drink your morning coffee or catch up with family and friends. The open-concept floor plan with hardwood floors makes entertaining a breeze as the living and dining areas are open to the gorgeously updated kitchen featuring stainless appliances, granite countertops, tile backsplash, new undermount sink, all with ample counter and cabinet space.There is a guest bedroom with full bathroom, hall (half) bath, and outdoor access located on this level. Upstairs features two additional bedrooms, both en-suite. The master bedroom is spacious and its bathroom includes a jetted garden tub, stand-alone shower, and dual vanities. There is access to the upper porch just outside the bedroom which overlooks the huge and completely privacy-fenced backyard. Do not miss this opportunity to own a gem of a home with NO HOA close to everything Summerville has to offer. This will not last long, book your showing today!
Location
State SC
County Dorchester
Area 63 - Summerville/Ridgeville
Rooms
Primary Bedroom Level Upper
Master Bedroom Upper Ceiling Fan(s), Garden Tub/Shower, Walk-In Closet(s)
Interior
Interior Features Ceiling - Smooth, High Ceilings, Walk-In Closet(s), Ceiling Fan(s), Family, Living/Dining Combo, Pantry
Heating Electric, Heat Pump
Cooling Central Air
Flooring Ceramic Tile, Wood
Laundry Laundry Room
Exterior
Fence Privacy
Community Features Trash, Walk/Jog Trails
Roof Type Fiberglass
Porch Front Porch, Porch - Full Front
Building
Lot Description 0 - .5 Acre, Cul-De-Sac
Story 2
Foundation Crawl Space
Sewer Public Sewer
Water Public
Architectural Style Charleston Single
Level or Stories Two
New Construction No
Schools
Elementary Schools Flowertown
Middle Schools Alston
High Schools Summerville
Others
Financing Cash,Conventional,FHA,VA Loan
Read Less
Want to know what your home might be worth? Contact us for a FREE valuation!

Our team is ready to help you sell your home for the highest possible price ASAP






