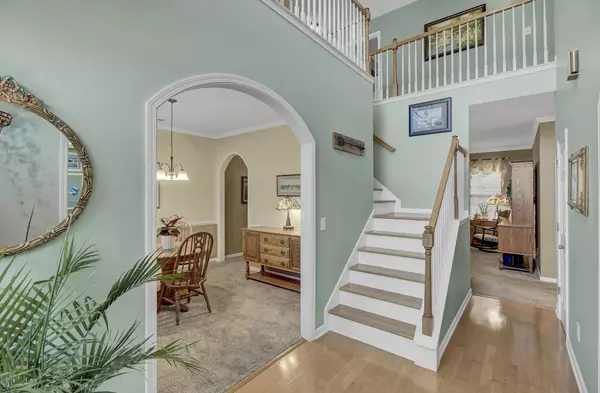Bought with Jeff Cook Real Estate LPT Realty
$381,000
$370,000
3.0%For more information regarding the value of a property, please contact us for a free consultation.
9344 S Moreto Cir Summerville, SC 29485
4 Beds
2.5 Baths
2,785 SqFt
Key Details
Sold Price $381,000
Property Type Single Family Home
Sub Type Single Family Detached
Listing Status Sold
Purchase Type For Sale
Square Footage 2,785 sqft
Price per Sqft $136
Subdivision Wescott Plantation
MLS Listing ID 21031222
Sold Date 01/14/22
Bedrooms 4
Full Baths 2
Half Baths 1
Year Built 2007
Lot Size 0.290 Acres
Acres 0.29
Property Description
This beautiful home is located in one of the most sought after neighborhoods within Wescott Plantation! If you are looking for a quiet neighborhood with plenty of room to stretch out, look no further! This Collinwood plan has four spacious bedrooms and two and a half bathrooms. As you enter the home, you are greeted with beautiful wood flooring in the foyer and crown molding throughout the entire downstairs. Granite countertops catch your eye as soon as you enter the gorgeous kitchen.A large kitchen island as well as a formal dining room leaves plenty of space to host dinner parties for family and friends. The flex room downstairs will make for a great office or gym. There are hardwoods on the stairs that wind up to an open loft area. Upstairs you will find the master bedroom boasting tray ceilings and a separate seating area. The developed palm trees on the property add a nice touch for the beautiful landscaping. The massive fenced in backyard is the ideal spot for those warm summer cookouts or family get-togethers. This home is truly a piece of paradise!
Location
State SC
County Dorchester
Area 61 - N. Chas/Summerville/Ladson-Dor
Region Ashley Ridge
City Region Ashley Ridge
Rooms
Primary Bedroom Level Upper
Master Bedroom Upper Ceiling Fan(s), Sitting Room, Walk-In Closet(s)
Interior
Interior Features Ceiling - Smooth, Tray Ceiling(s), High Ceilings, Kitchen Island, Walk-In Closet(s), Ceiling Fan(s), Bonus, Eat-in Kitchen, Family, Entrance Foyer, Loft, Pantry, Separate Dining, Study
Heating Electric
Cooling Central Air
Flooring Vinyl, Wood
Fireplaces Type Family Room
Laundry Dryer Connection, Laundry Room
Exterior
Garage Spaces 2.0
Fence Partial, Privacy
Community Features Golf Membership Available, Storage, Trash, Walk/Jog Trails
Utilities Available Dominion Energy, Dorchester Cnty Water and Sewer Dept
Roof Type Architectural
Porch Patio, Screened
Parking Type 2 Car Garage, Garage Door Opener
Total Parking Spaces 2
Building
Lot Description 0 - .5 Acre, Level, Wooded
Story 2
Foundation Slab
Sewer Public Sewer
Water Public
Architectural Style Traditional
Level or Stories Two
New Construction No
Schools
Elementary Schools Fort Dorchester
Middle Schools Oakbrook
High Schools Ft. Dorchester
Others
Financing Any,Cash,Conventional,FHA,VA Loan
Read Less
Want to know what your home might be worth? Contact us for a FREE valuation!

Our team is ready to help you sell your home for the highest possible price ASAP






