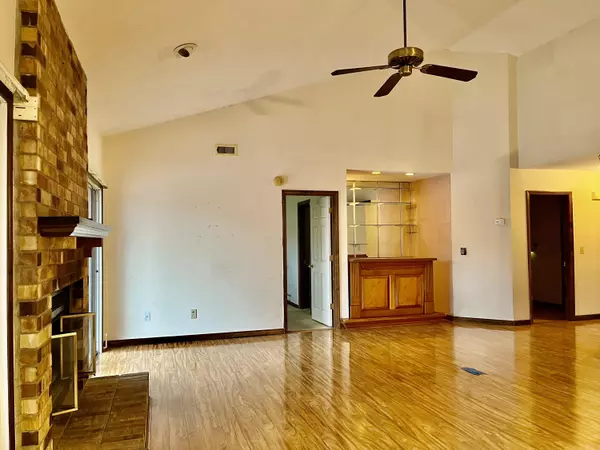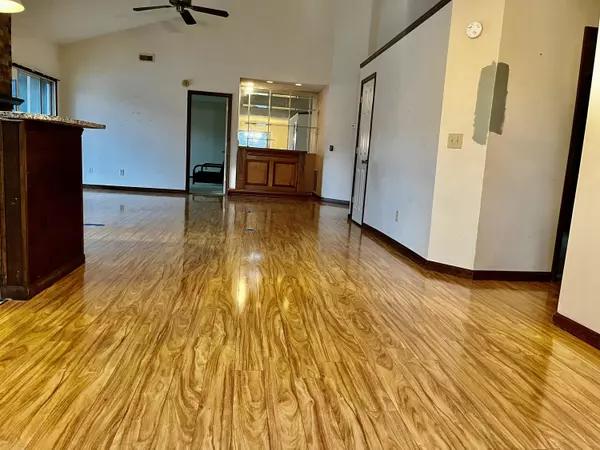Bought with Healthy Realty LLC
$299,000
$310,000
3.5%For more information regarding the value of a property, please contact us for a free consultation.
824 N Aylesbury Rd Goose Creek, SC 29445
3 Beds
2 Baths
1,776 SqFt
Key Details
Sold Price $299,000
Property Type Single Family Home
Listing Status Sold
Purchase Type For Sale
Square Footage 1,776 sqft
Price per Sqft $168
Subdivision Fairfax
MLS Listing ID 22031028
Sold Date 01/26/23
Bedrooms 3
Full Baths 2
Year Built 1988
Lot Size 0.350 Acres
Acres 0.35
Property Description
Priced Below Appraisal~ Welcome to Fairfax, a desirable No HOA neighborhood. This home has a privacy fenced back yard with endless decks & in ground saltwater pool. Upon entry through foyer on left are double doors leading to a bedroom, to the right is laundry & entry to garage. The Foyer opens to vaulted ceilings, large family room with gas fireplace, sliding glass doors on both sides. On right is a nice built-in wet bar and the master bed and bath for privacy with outside access to deck. On left is dining area and kitchen with newer granite counters & window seating. All appliances convey including wash & dryer. Small hall off dining leads to bath and 2 other bedrooms. Home needs cosmetics with a little love, was occupied until recently. *Home is to be sold in AS IS Condition* See More~Additional Features: covered front porch & section of deck area, attached and dettached storage area, insulated windows, Owned Solar panels, wet bar, granite in kitchen & a garden tub.**Home is to be sold in AS IS Condition ** The owners are not positioned to make repairs. Along with offer, please provide a pre-approval letter with proof of Earnest and termination funds fee. No Sellers disclosure as Owner has not lived in home since childhood.
Buyers to verify any and all pertinent information. Go and show with appointment through Showing time. Thank You ~
Location
State SC
County Berkeley
Area 73 - G. Cr./M. Cor. Hwy 17A-Oakley-Hwy 52
Rooms
Master Bedroom Ceiling Fan(s), Garden Tub/Shower, Walk-In Closet(s)
Interior
Interior Features Ceiling - Blown, Ceiling - Cathedral/Vaulted, Garden Tub/Shower, Wet Bar, Ceiling Fan(s)
Heating Heat Pump
Cooling Central Air
Flooring Laminate, Vinyl
Fireplaces Number 1
Fireplaces Type Family Room, Gas Connection, Gas Log, One
Exterior
Exterior Feature Lawn Irrigation
Garage Spaces 2.0
Fence Fence - Wooden Enclosed
Pool In Ground
Community Features Trash
Utilities Available Berkeley Elect Co-Op, City of Goose Creek
Roof Type Architectural
Porch Deck
Total Parking Spaces 2
Private Pool true
Building
Lot Description 0 - .5 Acre, Cul-De-Sac, Interior Lot
Story 1
Foundation Slab
Sewer Public Sewer
Water Public
Architectural Style Ranch
Level or Stories One
New Construction No
Schools
Elementary Schools Devon Forest
Middle Schools Westview
High Schools Stratford
Others
Financing Cash, Conventional, FHA, VA Loan
Special Listing Condition Flood Insurance
Read Less
Want to know what your home might be worth? Contact us for a FREE valuation!

Our team is ready to help you sell your home for the highest possible price ASAP






