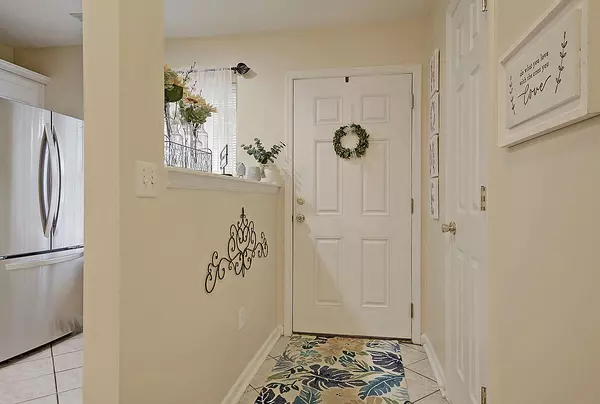Bought with Brand Name Real Estate
$165,000
$175,000
5.7%For more information regarding the value of a property, please contact us for a free consultation.
8083 Shadow Oak Dr North Charleston, SC 29406
2 Beds
2.5 Baths
1,063 SqFt
Key Details
Sold Price $165,000
Property Type Townhouse
Sub Type Townhouse
Listing Status Sold
Purchase Type For Sale
Square Footage 1,063 sqft
Price per Sqft $155
Subdivision Oak Bluff
MLS Listing ID 21023885
Sold Date 10/21/21
Bedrooms 2
Full Baths 2
Half Baths 1
Year Built 2005
Lot Size 1,306 Sqft
Acres 0.03
Property Description
This gorgeous townhome with brick accents and a cozy front porch is waiting for you! Entering the home, you are sure to fall in love with the smooth ceilings, attractive flooring, and open floor plan that will make hosting a breeze. The kitchen boasts stainless steel appliances (including a new dishwasher and refrigerator!), recessed lighting, and an abundance of storage within the pantry and crisp white cabinetry. Your inner chef will also LOVE the gas stove that will allow you to take all your dishes to the next level. The great room features a spacious dining area and a living space with an idyllic view of the back yard. Upstairs, the home's dual master suites will be a true haven for you.Both bedrooms have closets for storage, high vaulted ceilings, and private en suite bathrooms. The home also provides you with access to a half bath, a laundry closet, and 2 assigned parking spaces for your convenience! In back, relax on the screened porch or have a lovely picnic on the vibrant yard. Life in Oak Bluff will be a dream with the neighborhood pool and resort-like atmosphere provided by the palm trees and crepe myrtles that adorn the community. You will also enjoy that the HOA includes water, sewer, and all lawn maintenance. Conveniently located near great shopping and mouth-watering dining options. Come see your new home today!
**New water heater!!
**New washer and dryer to convey with an acceptable offer and as part of the sales contract
Location
State SC
County Charleston
Area 32 - N.Charleston, Summerville, Ladson, Outside I-526
Rooms
Primary Bedroom Level Upper
Master Bedroom Upper Ceiling Fan(s), Dual Masters, Multiple Closets
Interior
Interior Features Ceiling - Cathedral/Vaulted, Ceiling - Smooth, Ceiling Fan(s), Living/Dining Combo, Pantry
Heating Electric
Cooling Central Air
Flooring Ceramic Tile, Laminate
Laundry Dryer Connection, Laundry Room
Exterior
Community Features Clubhouse, Lawn Maint Incl, Pool, Trash
Utilities Available Dominion Energy
Roof Type Architectural
Porch Patio, Covered, Front Porch, Screened
Parking Type Off Street
Building
Lot Description 0 - .5 Acre
Story 2
Foundation Slab
Sewer Public Sewer
Water Public
Level or Stories Two
New Construction No
Schools
Elementary Schools A. C. Corcoran
Middle Schools Northwoods
High Schools Stall
Others
Financing Any,Cash,Conventional,FHA,VA Loan
Read Less
Want to know what your home might be worth? Contact us for a FREE valuation!

Our team is ready to help you sell your home for the highest possible price ASAP






