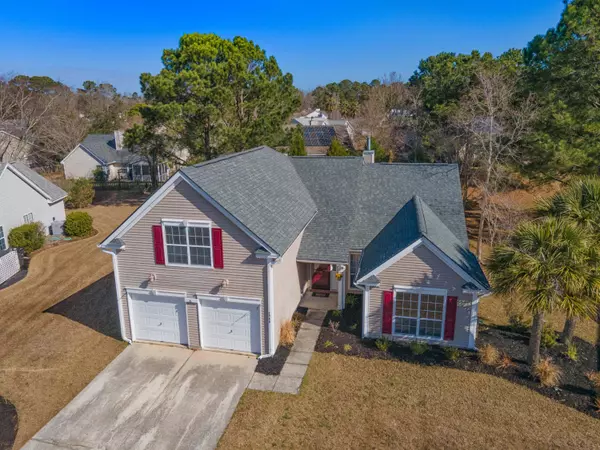Bought with Century 21 Properties Plus
$550,000
$540,000
1.9%For more information regarding the value of a property, please contact us for a free consultation.
1545 Sweet Myrtle Cir Mount Pleasant, SC 29466
4 Beds
2 Baths
2,096 SqFt
Key Details
Sold Price $550,000
Property Type Single Family Home
Sub Type Single Family Detached
Listing Status Sold
Purchase Type For Sale
Square Footage 2,096 sqft
Price per Sqft $262
Subdivision Dunes West
MLS Listing ID 22004300
Sold Date 03/28/22
Bedrooms 4
Full Baths 2
Year Built 1998
Lot Size 9,583 Sqft
Acres 0.22
Property Description
Welcome to 1545 Sweet Myrtle Circle conveniently located outside the gates of Dunes West. This 4 bedroom, 2 bath home sits on a home site which allows you some elbow room from your neighbors and offers pretty views of the pond from the backyard. As you enter the home you will be greeted in a spacious foyer and will immediately notice the beautiful red cherry floors. The floor plan is open and offers great sight lines from room to room. A formal dining room with designer light leads directly into the grand family room. The family room has vaulted ceilings, a gorgeous custom stone fireplace with gas logs, custom built-ins and plenty of windows to allow in tons of natural light. Flowing into the kitchen, the chef of the family will enjoy stainless appliances, plenty of counter space and adeep double sink. An eating area and screen porch continue the flow from the kitchen. The primary suite is perfectly situated at the back of the home and has a beautiful bay window. The primary bath offers double sinks, walk-in shower and a large soaking tub. Two secondary bedroom and a full bath are conveniently located on the main level of the home as well. A laundry room with access to the 2 car garage and multiple closets finish off the lower level. Upstairs has a large FROG which can be used as a 4th bedroom, media room, private office or playroom. Outside you will enjoy mature trees and bushes and a cute patio perfect for grilling.
HOA dues cover upkeep of common areas. Dunes West membership is available.
$2,500 credit available toward buyer's closing costs and pre-paids with acceptable offer and use of preferred lender!
Location
State SC
County Charleston
Area 41 - Mt Pleasant N Of Iop Connector
Region Palmetto Hall
City Region Palmetto Hall
Rooms
Primary Bedroom Level Lower
Master Bedroom Lower Ceiling Fan(s), Garden Tub/Shower, Walk-In Closet(s)
Interior
Interior Features Ceiling - Cathedral/Vaulted, Ceiling - Smooth, High Ceilings, Garden Tub/Shower, Walk-In Closet(s), Ceiling Fan(s), Eat-in Kitchen, Family, Entrance Foyer, Frog Attached, Living/Dining Combo, Pantry
Heating Heat Pump
Cooling Central Air
Flooring Ceramic Tile, Wood
Fireplaces Number 1
Fireplaces Type Family Room, Gas Log, One
Laundry Laundry Room
Exterior
Exterior Feature Stoop
Garage Spaces 2.0
Community Features Clubhouse, Club Membership Available, Golf Membership Available, Walk/Jog Trails
Utilities Available Dominion Energy, Mt. P. W/S Comm
Waterfront Description Pond, Pond Site
Roof Type Architectural
Porch Patio, Screened
Parking Type 2 Car Garage, Attached, Garage Door Opener
Total Parking Spaces 2
Building
Lot Description Interior Lot, Level
Story 1
Foundation Slab
Sewer Public Sewer
Water Public
Architectural Style Ranch, Traditional
Level or Stories One, One and One Half
New Construction No
Schools
Elementary Schools Charles Pinckney Elementary
Middle Schools Cario
High Schools Wando
Others
Financing Cash, Conventional, FHA, VA Loan
Read Less
Want to know what your home might be worth? Contact us for a FREE valuation!

Our team is ready to help you sell your home for the highest possible price ASAP






