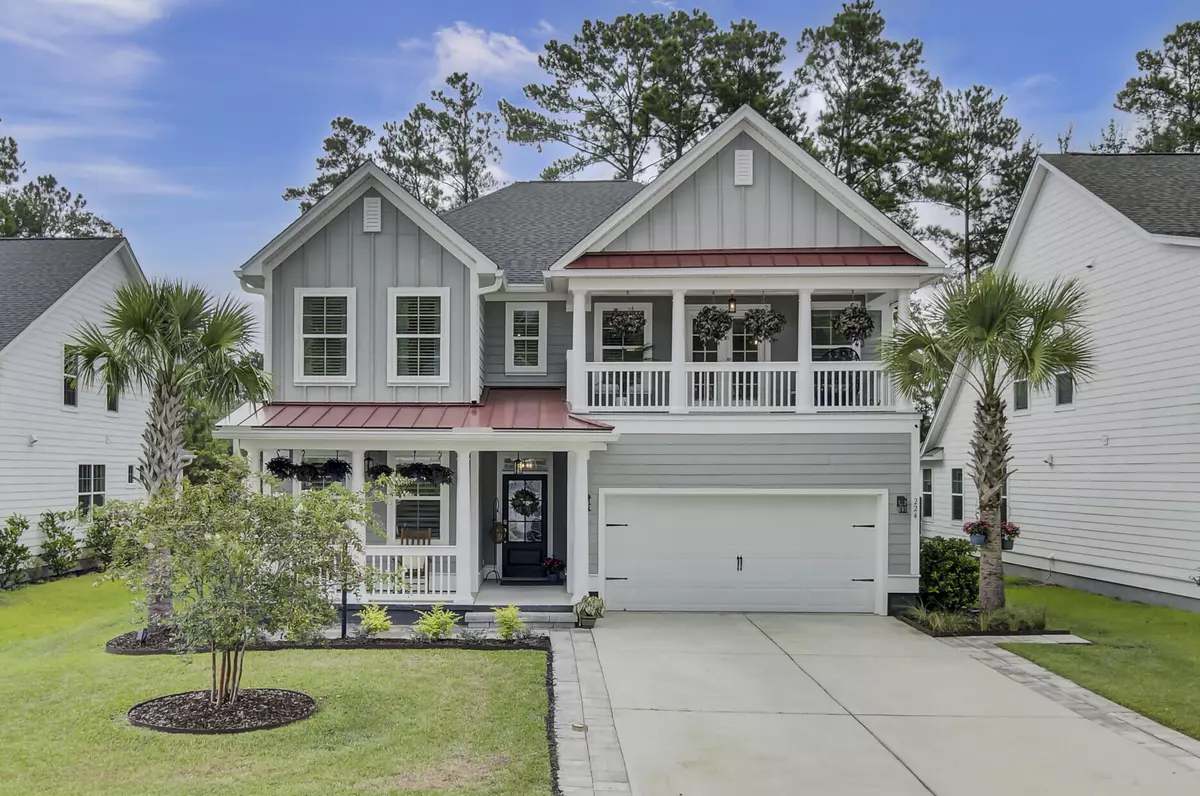Bought with Carolina One Real Estate
$752,000
$799,900
6.0%For more information regarding the value of a property, please contact us for a free consultation.
224 Waning Way Charleston, SC 29492
5 Beds
4 Baths
3,628 SqFt
Key Details
Sold Price $752,000
Property Type Single Family Home
Sub Type Single Family Detached
Listing Status Sold
Purchase Type For Sale
Square Footage 3,628 sqft
Price per Sqft $207
Subdivision The Retreat At River Reach
MLS Listing ID 22022318
Sold Date 11/03/22
Bedrooms 5
Full Baths 4
Year Built 2017
Lot Size 6,969 Sqft
Acres 0.16
Property Description
DON'T WAIT FOR NEW CONSTRUCTION!Check out the 3D Videos! Welcome to this stunning, open concept home located in The Retreat at River Reach, filled with all the upgrades! Many items in home can be sold with home. This home is zoned for Philip Simmons schools and the neighborhood has a private path that connects to the schools. Just moments away from grocery stores, restaurants and boat landing. Enter to find gorgeous engineered hardwood floors that are not only beautiful, but durable. Shiplap lovers, this is the home for you! Beautiful white shiplap flanks the entrance of the home while darker shiplap travels up the stairs. To the left of the entrance is a formal living space with stylish beaded chandelier and white plantation shutters.Continue through the home to find a large dining room with coffered ceiling and designer black wainscoting. Lighting in the home has been upgraded with impressive fixtures.
The downstairs hall bath connects to a separate shower room, that leads into the 5th bedroom downstairs. The four additional bedrooms are located upstairs.
Looking for a bit of additional storage? A storage closet has been added under the stairs to accommodate many needs. The great room, which opens to the kitchen, features a gas fireplace and built-in book shelves with shiplap backing. The impressive fireplace mantle is salvaged wood from a 100-year-old barn!
Let's talk about this heavily upgraded kitchen which includes leathered granite countertops, gas range, cabinet style vent hood, walnut plantation shutters and stunning brick tile backsplash. The glass panel and stained pantry door is another kitchen highlight and includes plenty of wood shelving for storage. Not to be missed is the custom coffee or wine station with matching cabinets! Of course there is the perfect built-in wine cooler to go with your wine station! Refrigerator included that has the touch screen.
The durable hardwood stairs lead to all bedrooms that are located on the second floor. The master suite is spacious with a gorgeous custom closet - no wire shelving here! But wait until you see the master bathroom with dual sinks, large shower and soaking tub. The three secondary bedrooms (separate from the master suite) are spacious and share two hall bathrooms. Best part is the oversized loft - so many options with this space! Double doors upstairs open to the top porch. Check out the shiplap ceiling on the porch!
The outdoor living space includes a screened porch with a unique vaulted ceiling. Another thoughtful upgrade are the extended pavers on the driveway, making it easier to park multiple vehicles. This home is remarkably designed and is an absolute MUST SEE!
*Sellers to pay $2000 initiation fee at Dunes West for buyers to have an Athletic Club Membership with acceptable offer. There is an additional monthly fee to be paid by buyers monthly. According to Dunes West website, Athletic Club Membership includes three pools, racquet club and fitness center.
**Property current lot size is 0.16, however, a part of wooded area behind the lot ,is in the process of being purchased through the HOA in order to accommodate a pool. Ask your realtor for more information!
Location
State SC
County Berkeley
Area 78 - Wando/Cainhoy
Rooms
Primary Bedroom Level Upper
Master Bedroom Upper Garden Tub/Shower, Walk-In Closet(s)
Interior
Interior Features Ceiling - Smooth, Tray Ceiling(s), High Ceilings, Garden Tub/Shower, Kitchen Island, Walk-In Closet(s), Ceiling Fan(s), Eat-in Kitchen, Family, Formal Living, Loft, Pantry, Separate Dining
Heating Natural Gas
Cooling Central Air
Flooring Ceramic Tile, Wood
Fireplaces Number 1
Fireplaces Type Family Room, Gas Log, One
Laundry Laundry Room
Exterior
Exterior Feature Balcony
Garage Spaces 2.0
Fence Fence - Wooden Enclosed
Roof Type Architectural, Metal
Porch Screened
Parking Type 2 Car Garage, Attached
Total Parking Spaces 2
Building
Lot Description 0 - .5 Acre, Wooded
Story 2
Foundation Slab
Sewer Public Sewer
Water Public
Architectural Style Traditional
Level or Stories Two
New Construction No
Schools
Elementary Schools Philip Simmons
Middle Schools Philip Simmons
High Schools Philip Simmons
Others
Financing Cash, Conventional, FHA, VA Loan
Read Less
Want to know what your home might be worth? Contact us for a FREE valuation!

Our team is ready to help you sell your home for the highest possible price ASAP






