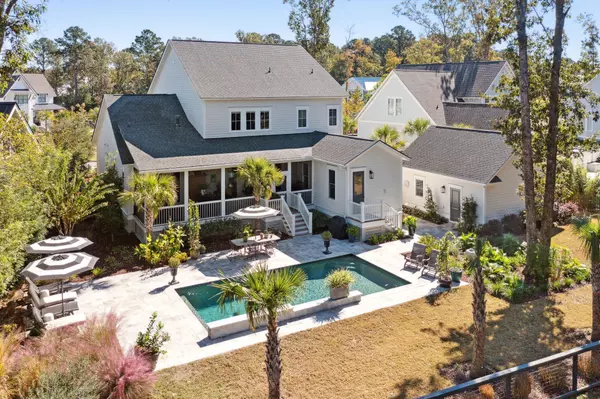Bought with The Real Buyers Agent HBC
$1,730,000
$1,795,000
3.6%For more information regarding the value of a property, please contact us for a free consultation.
3725 Juneberry Ct Mount Pleasant, SC 29466
4 Beds
3.5 Baths
3,893 SqFt
Key Details
Sold Price $1,730,000
Property Type Single Family Home
Sub Type Single Family Detached
Listing Status Sold
Purchase Type For Sale
Square Footage 3,893 sqft
Price per Sqft $444
Subdivision Carolina Park
MLS Listing ID 22027472
Sold Date 02/03/23
Bedrooms 4
Full Baths 3
Half Baths 1
Year Built 2017
Lot Size 0.350 Acres
Acres 0.35
Property Description
In Riverside - always ask the question ''Who built this home?'' Riverside at Carolina Park is now a ten-year-old beautifully mature Mt. Pleasant SC community. Some (not all) of the homes in Riverside are custom built - and this is one. It's smart to know the difference in a custom build. The Pinckney Plan is a spacious home in Carolina Park's exclusive Riverside neighborhood. The 3892 heated square feet, 4- bedroom 3.5 bath home located on one of the most desired lots in the neighborhood was designed and meticulously finished by local award-winning builder Cline Homes. This is a very rare Riverside offering.The Pinckney boasts an expansive living space ready for move-in, replete with stylish high-end finishes and exclusive modern features. The completely private rear yard rivals the best of Riverside homesites featuring a stunning saltwater pool, extensive tropical landscaping, a peaceful pond beyond the fencing, and a full
thicket of natural woods beyond the pond. A truly rare, serene backyard which is both restful and rejuvenating. Home is on a cul-de-sac street with green space in front and just up the street from Bolden Lake. This exquisitely maintained home boasts double front porches for a true southern welcome. The home is very open and flows seamlessly with an owner's suite on the first floor, three bedrooms on the second floor plus a spacious all purpose/media room which also has a queen size Murphy bed and can double as a fifth bedroom for over night guests. Right off this space is a much sought-after walk-in storage area. The light and bright front entryway has a clear view to the back of the home and is flanked by both an elegant dining room and a stately private office featuring solid wood pocket doors. The butler's pantry with wine fridge is conveniently located between the dining room and the kitchen. The kitchen/great room/breakfast room combination is open, spacious, full of windows, and provides direct access to the expanded rear screened porch and includes private access to the owner's suite through a set of French doors. This main living space also features 10 ft ceilings, a coffered ceiling and built-in cabinets and
shelves on either side of the gas fireplace. The private master suite is on this main level with a feature rich en-suite bath including two separate vanities, a soaking tub, walk-in tiled shower with frameless glass shower door, and a large dual walk-in closet. The laundry room is well appointed with built-in storage that will appeal to the organizer in you. In the kitchen, high impact stainless steel appliances all surround a beautiful center island. Custom appointments are too many and too unique to mention. This unique offering provides a rare chance to enjoy a custom home close to one of Riverside's most significant amenities - Bolden Park. With its convenient Mt. Pleasant address, abundant natural beauty, and endless array of amenities, including the new Lake Club featuring a resort-style pool, wood framed picnic pavilion, and fire pit overlooking scenic Bolden Lake, you will not run out of things to do! Residents also have access to an outdoor kitchen, another swimming pool located in the Village available to join, playground, tennis courts, pickleball courts, an open-air pavilion, dog park, the Great Lawn, and miles of walking trails and future Riverside crabbing dock. The Bend just up the street includes restaurants, coffee shop, wine bar, yoga, hair and nail salon, and other local businesses that are just a golf cart ride away. The regional library, top area schools, hospital, fire station, pharmacy and Costco are also just a walk or bike ride away. Cline Homes has a remarkable reputation for building stunning, one-of-a-kind exceptional curb appeal homes and this one is no exception. This dream home can be yours!
Location
State SC
County Charleston
Area 41 - Mt Pleasant N Of Iop Connector
Region Riverside
City Region Riverside
Rooms
Primary Bedroom Level Lower
Master Bedroom Lower Multiple Closets, Walk-In Closet(s)
Interior
Interior Features Ceiling - Smooth, Tray Ceiling(s), High Ceilings, Kitchen Island, Family, Entrance Foyer, Media, Pantry, Study, Utility
Heating Electric
Cooling Central Air
Flooring Ceramic Tile, Wood
Fireplaces Number 1
Fireplaces Type Family Room, Gas Log, One
Exterior
Exterior Feature Balcony, Lawn Irrigation
Garage Spaces 2.0
Fence Fence - Metal Enclosed
Pool In Ground
Community Features Clubhouse, Dog Park, Pool, Tennis Court(s), Trash, Walk/Jog Trails
Utilities Available Berkeley Elect Co-Op, Dominion Energy, Mt. P. W/S Comm
Waterfront Description Pond
Roof Type Architectural
Porch Patio, Covered, Front Porch, Porch - Full Front, Screened
Parking Type 2 Car Garage, Detached, Off Street, Garage Door Opener
Total Parking Spaces 2
Private Pool true
Building
Lot Description 0 - .5 Acre, Cul-De-Sac, Wooded
Story 2
Foundation Crawl Space
Sewer Public Sewer
Water Public
Architectural Style Traditional
Level or Stories Two
New Construction No
Schools
Elementary Schools Carolina Park
Middle Schools Cario
High Schools Wando
Others
Financing Any
Read Less
Want to know what your home might be worth? Contact us for a FREE valuation!

Our team is ready to help you sell your home for the highest possible price ASAP






