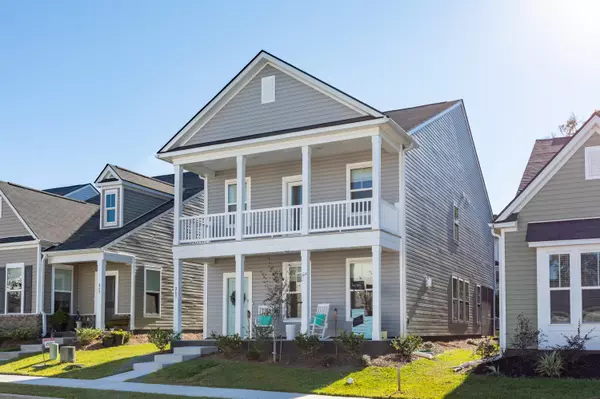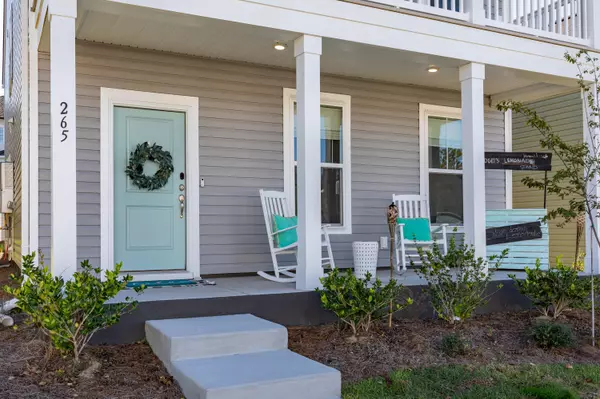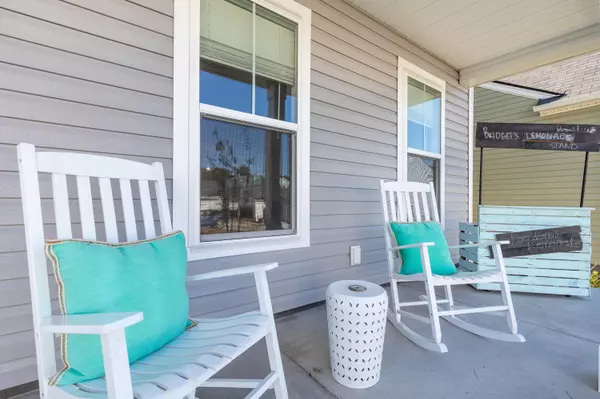Bought with BHHS Southern Coast Real Estate
$510,000
$525,000
2.9%For more information regarding the value of a property, please contact us for a free consultation.
265 Rowans Creek Dr Charleston, SC 29492
3 Beds
2.5 Baths
2,479 SqFt
Key Details
Sold Price $510,000
Property Type Single Family Home
Listing Status Sold
Purchase Type For Sale
Square Footage 2,479 sqft
Price per Sqft $205
Subdivision The Marshes At Cooper River
MLS Listing ID 21030155
Sold Date 12/21/21
Bedrooms 3
Full Baths 2
Half Baths 1
Year Built 2021
Lot Size 3,920 Sqft
Acres 0.09
Property Description
Why wait for new construction when you can move into this STUNNING, better than new home in the desirable ''Marshes at Cooper River'', located minutes from I-526 and Daniel Island off Clements Ferry Rd. This meticulously maintained home is less than a year old, loaded with upgrades AND the 3-bedroom, 2.5 bath plus an office will check all the boxes! You'll love the gourmet kitchen with a gas cooktop, stainless steel appliances, upgraded cabinets, white quartz counters, a beautiful island with room for seating for 4 and a farm sink. The first floor showcases wood laminate floors, surround sound, custom molding, a cozy gas fireplace with shiplap and a large home office/playroom. There is also a drop zone leading to the screened porch and detached one car garage with an additional parking padUpstairs, you'll find the two guest bedrooms, a hall bathroom with dual vanity, and a great loft area that is perfect for a second living space, office or exercise area. The primary bedroom is spacious with a generous walk-in closet, but best of all is the large balcony with lovely views of the Cooper River.
The neighborhood is in a prime location off of Clements Ferry Rd. close to Daniel Island, the marina, shopping, dining, and more. Neighborhood amenities include a sunset deck with a firepit with views over the Cooper River, a community garden, dog park, playground, horseshoe pits and bocce court, an open lawn area, and neighborhood ponds & leisure trails.
Location
State SC
County Berkeley
Area 78 - Wando/Cainhoy
Rooms
Primary Bedroom Level Upper
Master Bedroom Upper Outside Access, Walk-In Closet(s)
Interior
Interior Features Ceiling - Smooth, High Ceilings, Garden Tub/Shower, Kitchen Island, Walk-In Closet(s), Family, Great, Living/Dining Combo, Loft, In-Law Floorplan, Office, Pantry
Heating Forced Air, Natural Gas
Cooling Central Air
Flooring Ceramic Tile, Laminate, Vinyl, Wood
Fireplaces Number 1
Fireplaces Type Gas Connection, Living Room, One
Laundry Dryer Connection, Laundry Room
Exterior
Exterior Feature Balcony
Garage Spaces 1.0
Community Features Park, Trash, Walk/Jog Trails
Utilities Available Charleston Water Service, Dominion Energy
Roof Type Asphalt
Porch Front Porch, Porch - Full Front, Screened
Total Parking Spaces 1
Building
Lot Description Level
Story 2
Foundation Slab
Sewer Public Sewer
Water Public
Architectural Style Traditional
Level or Stories Two
New Construction No
Schools
Elementary Schools Philip Simmons
Middle Schools Philip Simmons
High Schools Philip Simmons
Others
Financing Any, Cash, Conventional
Read Less
Want to know what your home might be worth? Contact us for a FREE valuation!

Our team is ready to help you sell your home for the highest possible price ASAP






