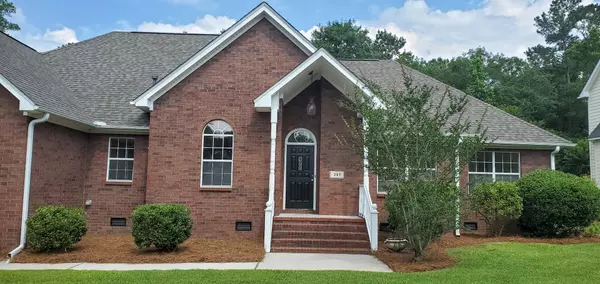Bought with Jeff Cook Real Estate LPT Realty
$650,000
$609,900
6.6%For more information regarding the value of a property, please contact us for a free consultation.
212 Scalybark Rd Summerville, SC 29485
4 Beds
3 Baths
2,526 SqFt
Key Details
Sold Price $650,000
Property Type Single Family Home
Listing Status Sold
Purchase Type For Sale
Square Footage 2,526 sqft
Price per Sqft $257
Subdivision Walnut Farms
MLS Listing ID 22014621
Sold Date 07/25/22
Bedrooms 4
Full Baths 3
Year Built 1998
Lot Size 0.570 Acres
Acres 0.57
Property Description
Welcome home to 212 Scalybark Road in the highly desirable, Walnut Farms subdivision. This gorgeous, 4 bedroom, 3 bath home sits on a large, wooded lot with a wrought iron fence in place. As you enter the home your eye will be drawn to the stunning wood floors that carry throughout the entire home! The foyer is inviting and the lovely arches entryways are a stunning detail. As you enter you have an office or flex space on the right and a formal dining room on the left. The home opens up to the family room where you will enjoy the gas fireplace on our cooler Charleston nights. The home has a semi-open floor plan and the kitchen and living area flows right into a breakfast nook, that accesses the back patio, with an abundance of natural light. This home has 2 primary suites with walk-inclosets. The main primary ensuite boasts a jetted soaking tub and separate low-lip shower. The second primary suite has a show case double shower with multiple shower heads. The secondary bedrooms are spacious, and have ample storage. This home also features a separate 3 car garage that is climate controlled. There is not many homes that can compare to this Summerville gem.
Location
State SC
County Dorchester
Area 63 - Summerville/Ridgeville
Rooms
Primary Bedroom Level Lower
Master Bedroom Lower Ceiling Fan(s), Dual Masters, Garden Tub/Shower, Outside Access, Walk-In Closet(s)
Interior
Interior Features Ceiling - Blown, Ceiling - Smooth, High Ceilings, Garden Tub/Shower, Walk-In Closet(s), Ceiling Fan(s), Eat-in Kitchen, Family, Formal Living, Entrance Foyer, Great, In-Law Floorplan, Office, Pantry, Separate Dining
Heating Electric
Cooling Central Air
Flooring Ceramic Tile, Wood
Fireplaces Number 1
Fireplaces Type Living Room, One
Laundry Laundry Room
Exterior
Garage Spaces 5.0
Fence Wrought Iron, Fence - Metal Enclosed
Community Features Trash
Utilities Available Dominion Energy, Dorchester Cnty Water and Sewer Dept, Dorchester Cnty Water Auth
Roof Type Architectural
Porch Covered, Front Porch
Total Parking Spaces 5
Building
Lot Description .5 - 1 Acre, Level, Wooded
Story 1
Foundation Crawl Space
Sewer Public Sewer
Water Public
Architectural Style Ranch, Traditional
Level or Stories One
New Construction No
Schools
Elementary Schools Beech Hill
Middle Schools Gregg
High Schools Ashley Ridge
Others
Financing Any
Read Less
Want to know what your home might be worth? Contact us for a FREE valuation!

Our team is ready to help you sell your home for the highest possible price ASAP




