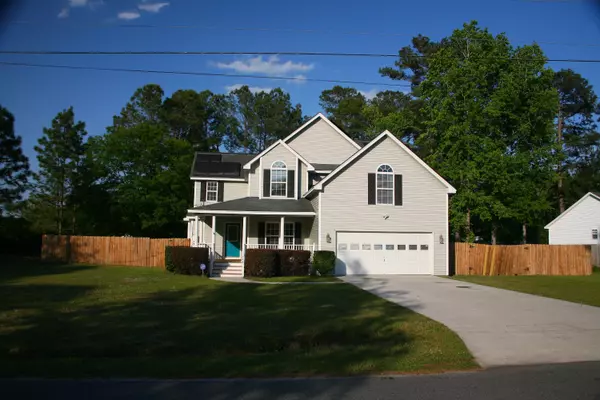Bought with Carolina One Real Estate
$400,000
$379,900
5.3%For more information regarding the value of a property, please contact us for a free consultation.
3348 Miller Dr Ladson, SC 29456
4 Beds
2.5 Baths
2,440 SqFt
Key Details
Sold Price $400,000
Property Type Single Family Home
Sub Type Single Family Detached
Listing Status Sold
Purchase Type For Sale
Square Footage 2,440 sqft
Price per Sqft $163
Subdivision Ridgewood
MLS Listing ID 21013953
Sold Date 07/08/21
Bedrooms 4
Full Baths 2
Half Baths 1
Year Built 2006
Lot Size 0.510 Acres
Acres 0.51
Property Description
Welcome to your ''Dream Home'', country living convenient to Summerville and I-26 with no HOA. Main level offers Hardwood floors in the foyer, formal living room and family room. House is wired for cable and includes powered roof-top digital antenna for great reception. Spacious kitchen with center island gives access to gazebo style porch in the rear with adjacent 6-person hot tub, upgrades include lights, speakers, and drink tables. Well water supply with an $8500 whole house water filtration system and additional Reverse Osmosis Filter for the kitchen sink and refrigerator. The 2nd floor offers comfortable space with a split floor plan offering a large ''Bonus Room'' or 4th bedroom/Office/Media-Game room among other uses. The spacious master suite has his and her walk-in closets.
Location
State SC
County Charleston
Area 32 - N.Charleston, Summerville, Ladson, Outside I-526
Rooms
Primary Bedroom Level Upper
Master Bedroom Upper Ceiling Fan(s), Garden Tub/Shower, Walk-In Closet(s)
Interior
Interior Features Garden Tub/Shower, Kitchen Island, Walk-In Closet(s), Ceiling Fan(s), Bonus, Eat-in Kitchen, Entrance Foyer, Pantry, Separate Dining
Heating Heat Pump
Flooring Vinyl, Wood
Fireplaces Type Gas Log, Living Room
Laundry Dryer Connection, Laundry Room
Exterior
Garage Spaces 2.0
Fence Privacy
Community Features Trash
Roof Type Architectural
Porch Front Porch
Parking Type 2 Car Garage, Garage Door Opener
Total Parking Spaces 2
Building
Lot Description .5 - 1 Acre, Wooded
Story 2
Foundation Crawl Space
Sewer Public Sewer
Water Well
Architectural Style Traditional
Level or Stories Two
New Construction No
Schools
Elementary Schools Ladson
Middle Schools Deer Park
High Schools Stall
Others
Financing Any,Cash,Conventional,FHA
Read Less
Want to know what your home might be worth? Contact us for a FREE valuation!

Our team is ready to help you sell your home for the highest possible price ASAP






