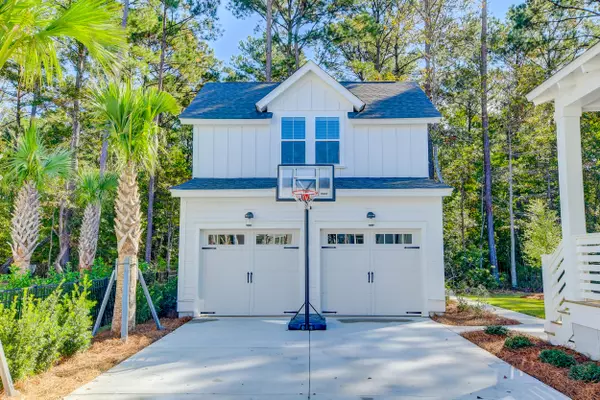Bought with Carolina One Real Estate
$1,135,000
$1,224,000
7.3%For more information regarding the value of a property, please contact us for a free consultation.
1799 Bolden Dr Mount Pleasant, SC 29466
5 Beds
4.5 Baths
3,103 SqFt
Key Details
Sold Price $1,135,000
Property Type Single Family Home
Sub Type Single Family Detached
Listing Status Sold
Purchase Type For Sale
Square Footage 3,103 sqft
Price per Sqft $365
Subdivision Carolina Park
MLS Listing ID 22027195
Sold Date 02/08/23
Bedrooms 5
Full Baths 4
Half Baths 1
Year Built 2022
Lot Size 0.360 Acres
Acres 0.36
Property Description
PRICE REFRESHED! MOVE-IN READY...Just in time for the holiday season! This stunning Riverside floor plan was completed in 2022 and comes with PLENTY OF UPGRADES. It sits on a massive 0.36 acre lot with a detached 2-car garage with a FINISHED ROOM OVER THE GARAGE with a kitchenette, full bathroom and a closet. The main house has a front porch that greets you as you enter the home to wonderful features including an open floor plan, great natural light, crown molding, plantation shutters, shiplap accents, and engineered hardwood flooring throughout. The family room offers a cozy fireplace and access to the roomy screened side porch. The kitchen has everything a chef could ask for; stunning countertops, sleek grey cabinets, a decorative backsplash, an island with a breakfast bar and a farmhoussink, and stainless steel appliances including a gas cooktop with a vent hood, double ovens, a built-in microwave, and a dishwasher. Just off the kitchen, you'll find the dining space with lots of windows to let the light pour in. A convenient mud room offers a built-in drop zone for bags and coasts as well as access to the laundry room and the walk-in pantry. The first floor owner's suite is sure to WOW you with access to the screened porch as well as an exquisite en-suite bath with two separate vanities with lots of built-in storage, a frameless step-in shower, and a walk-in closet with a custom closet system. The main level also has a powder room and storage under the staircase. The screened porch off the family room will be one of your favorite spots in the home with an exterior fireplace and plenty of space to entertain. Head to the second level to find three additional bedrooms, one of which has a private full bathroom while the other two share a Jack n' Jill bathroom. The front bedroom has a view of the beautiful Bolden Lake. The detached 2-car garage has an incredible FROG/bonus space that includes a kitchenette with wine cooler and a full bathroom....perfect as a bedroom, a guest space, a flex space, or whatever suits your needs. The backyard is large and is a lovely spot to enjoy the outdoors. The remarkable community of Carolina Park has a zero-entry swimming pool, a club house, a pavilion, a 20 acre lake, a fenced-in park, and walking trails. This home is 7.9 miles to the shopping and dining at Mt Pleasant Towne Centre, 11.2 miles to Isle of Palms, 14 miles to Sullivan's Island, and 15 miles to downtown Charleston. Book your showing today!
Location
State SC
County Charleston
Area 41 - Mt Pleasant N Of Iop Connector
Region Riverside
City Region Riverside
Rooms
Primary Bedroom Level Lower
Master Bedroom Lower Ceiling Fan(s), Outside Access, Walk-In Closet(s)
Interior
Interior Features Ceiling - Smooth, High Ceilings, Kitchen Island, Walk-In Closet(s), Ceiling Fan(s), Bonus, Eat-in Kitchen, Family, Frog Detached, Living/Dining Combo, Loft, Pantry
Cooling Central Air
Flooring Other
Fireplaces Number 2
Fireplaces Type Family Room, Other (Use Remarks), Two
Laundry Laundry Room
Exterior
Exterior Feature Lawn Irrigation
Garage Spaces 2.0
Community Features Clubhouse, Dog Park, Park, Pool, Tennis Court(s), Trash, Walk/Jog Trails
Utilities Available Berkeley Elect Co-Op, Dominion Energy
Roof Type Architectural
Porch Front Porch, Screened
Parking Type 2 Car Garage, Detached, Garage Door Opener
Total Parking Spaces 2
Building
Lot Description 0 - .5 Acre, Interior Lot, Wooded
Story 2
Foundation Raised Slab
Sewer Public Sewer
Water Public
Architectural Style Traditional
Level or Stories Two
New Construction No
Schools
Elementary Schools Carolina Park
Middle Schools Cario
High Schools Wando
Others
Financing Any
Read Less
Want to know what your home might be worth? Contact us for a FREE valuation!

Our team is ready to help you sell your home for the highest possible price ASAP






