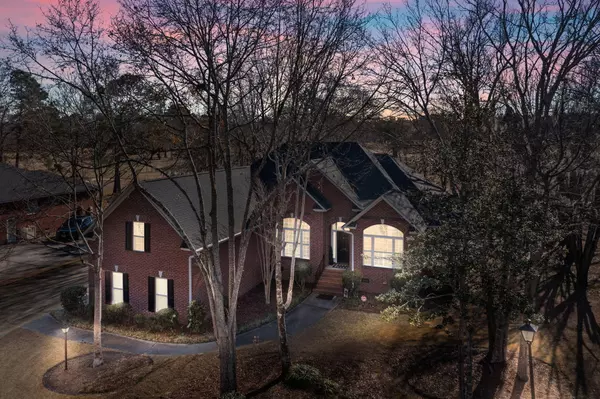Bought with Carolina One Real Estate
$515,000
$515,000
For more information regarding the value of a property, please contact us for a free consultation.
118 Iken Cir Goose Creek, SC 29445
4 Beds
2 Baths
2,600 SqFt
Key Details
Sold Price $515,000
Property Type Single Family Home
Sub Type Single Family Detached
Listing Status Sold
Purchase Type For Sale
Square Footage 2,600 sqft
Price per Sqft $198
Subdivision Crowfield Plantation
MLS Listing ID 23000756
Sold Date 02/16/23
Bedrooms 4
Full Baths 2
Year Built 1999
Lot Size 0.440 Acres
Acres 0.44
Property Description
Looking for a beautiful, well maintained, move in ready home? This gorgeous home is located in sought after Crowfield Plantation in The Hamlets subsection, on the golf course. Upon entry you are welcomed into a foyer open to the family room and separate dining room. The spacious family room features a fireplace with gas logs, soaring ceilings and an abundance of natural light. There is also a sitting area/office located off the foyer with large window. Step into the eat-in kitchen where you will find beautiful custom cabinets, granite countertops, tile flooring, center island with sink, extra counter seating, as well as a built-in counter desk. The kitchen has recessed lighting as well as pendant lighting over the island. Master suite is split from guest bedrooms and includes twowalk-in closets, and tray ceiling. The master bath offers an extra large walk-in shower, dual sinks and tile flooring. Two guest rooms share the hall bath and are located on the opposite side of the home. The large FROG is the fourth bedroom or could be used as a craft room, game room, or exercise space, the options are endless! The spacious laundry room is located off the kitchen and is adored with custom cabinets, sink, and folding table. The large deck overlooking the 1st tee box is perfect for evening relaxing or family cookouts. You've got to see this home! Schedule your showing today!
Location
State SC
County Berkeley
Area 73 - G. Cr./M. Cor. Hwy 17A-Oakley-Hwy 52
Region The Hamlets
City Region The Hamlets
Rooms
Primary Bedroom Level Lower
Master Bedroom Lower Ceiling Fan(s), Multiple Closets, Split, Walk-In Closet(s)
Interior
Interior Features Ceiling - Cathedral/Vaulted, Ceiling - Smooth, Tray Ceiling(s), High Ceilings, Kitchen Island, Walk-In Closet(s), Ceiling Fan(s), Eat-in Kitchen, Family, Entrance Foyer, Office, Pantry, Separate Dining
Heating Electric
Cooling Central Air
Flooring Ceramic Tile, Wood
Fireplaces Number 1
Fireplaces Type Family Room, Gas Connection, Gas Log, One
Laundry Laundry Room
Exterior
Exterior Feature Lawn Irrigation, Stoop
Garage Spaces 2.0
Community Features Golf Course, Golf Membership Available, Pool, Tennis Court(s), Trash, Walk/Jog Trails
Utilities Available BCW & SA, Berkeley Elect Co-Op, Charleston Water Service, Dominion Energy
Roof Type Architectural
Porch Deck
Parking Type 2 Car Garage, Attached, Garage Door Opener
Total Parking Spaces 2
Building
Lot Description Cul-De-Sac, Interior Lot, Level, On Golf Course
Story 1
Foundation Crawl Space
Sewer Public Sewer
Water Public
Architectural Style Ranch, Traditional
Level or Stories One and One Half
New Construction No
Schools
Elementary Schools College Park
Middle Schools College Park
High Schools Stratford
Others
Financing Cash, Conventional, FHA, VA Loan
Read Less
Want to know what your home might be worth? Contact us for a FREE valuation!

Our team is ready to help you sell your home for the highest possible price ASAP






