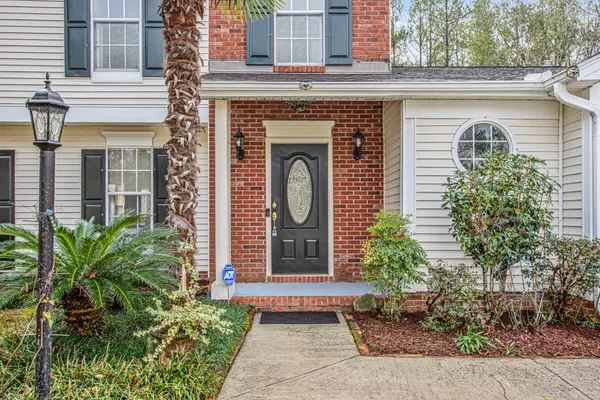Bought with Home Grown Real Estate LLC
$375,000
$375,000
For more information regarding the value of a property, please contact us for a free consultation.
105 Kitridge Pt Goose Creek, SC 29445
3 Beds
2.5 Baths
1,934 SqFt
Key Details
Sold Price $375,000
Property Type Single Family Home
Sub Type Single Family Detached
Listing Status Sold
Purchase Type For Sale
Square Footage 1,934 sqft
Price per Sqft $193
Subdivision Crowfield Plantation
MLS Listing ID 22030974
Sold Date 02/13/23
Bedrooms 3
Full Baths 2
Half Baths 1
Year Built 1990
Lot Size 0.290 Acres
Acres 0.29
Property Description
Location, location, location! This wonderful home Is located in VERY desirable Crowfield Plantation in a cul-de-sac located off of another cul-de-sac. Home also backs to the woods adjoining Wanamaker Park!! This home is in move in condition through out with new paint, light fixtures & other updates.Beautiful hickory flooring flows from the front entrance into the formal living room, the formal dining room as well as down the hall to the spacious kitchen that has gorgeous tile syled linoleum. Kitchen has granite countertops, a very nice size breakfast area, a new dishwasher and microwave. (all appliances are stainless steel) The family room is spacious and equipped with an awesome buck stove that provides plenty of heat on those cool evenings. The master bedroom suite is large enoughfor your king size furniture. Master bath area has a stand alone shower and a very nice size closet. There is a large sunroom overlooking the private, nicely landscaped backyard that you can enjoy with family and/or friends. (Not included in the sq.ft) The 2 car garage is oversized and has a very nice workshop. Enjoy all the amenities that Crowfield Plantation has to offer! There's a large lake, 25+ miles of walking/biking trails, several pools and tennis courts, parks, golf course as well as an RV/boat storage. Your family will be able to enjoy a super quality of life in this beautiful neighborhood!
Location
State SC
County Berkeley
Area 73 - G. Cr./M. Cor. Hwy 17A-Oakley-Hwy 52
Region Gibbes Forest
City Region Gibbes Forest
Rooms
Primary Bedroom Level Upper
Master Bedroom Upper Ceiling Fan(s)
Interior
Interior Features Ceiling - Blown, Ceiling Fan(s), Eat-in Kitchen, Family, Formal Living, Separate Dining
Heating Electric
Cooling Central Air
Flooring Laminate, Wood
Fireplaces Number 1
Fireplaces Type Great Room, One
Laundry Laundry Room
Exterior
Garage Spaces 2.0
Fence Partial
Community Features Clubhouse, Golf Course, Tennis Court(s), Trash, Walk/Jog Trails
Utilities Available BCW & SA, Berkeley Elect Co-Op, Charleston Water Service
Roof Type Architectural
Porch Screened
Parking Type 2 Car Garage, Attached
Total Parking Spaces 2
Building
Lot Description Level, Wooded
Story 2
Foundation Slab
Sewer Public Sewer
Water Public
Architectural Style Traditional
Level or Stories Two
New Construction No
Schools
Elementary Schools Westview
Middle Schools Westview
High Schools Stratford
Others
Financing Cash,Conventional,FHA
Read Less
Want to know what your home might be worth? Contact us for a FREE valuation!

Our team is ready to help you sell your home for the highest possible price ASAP






