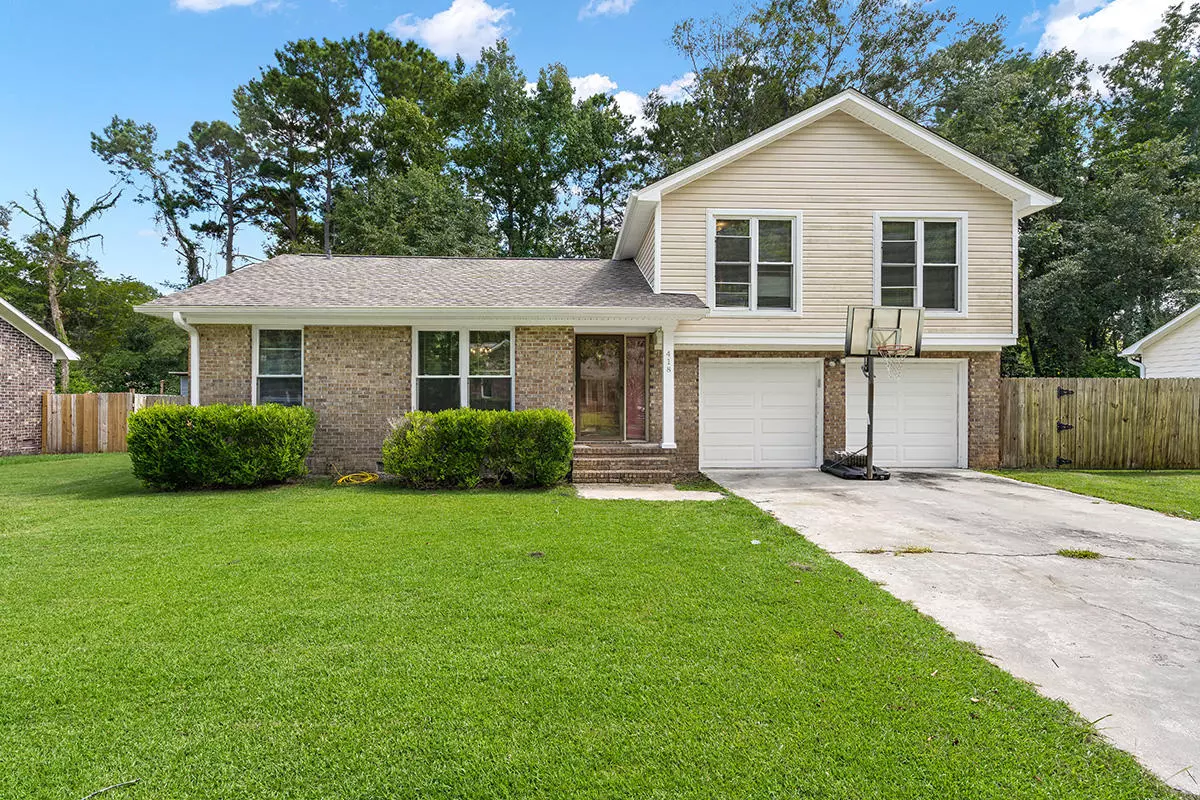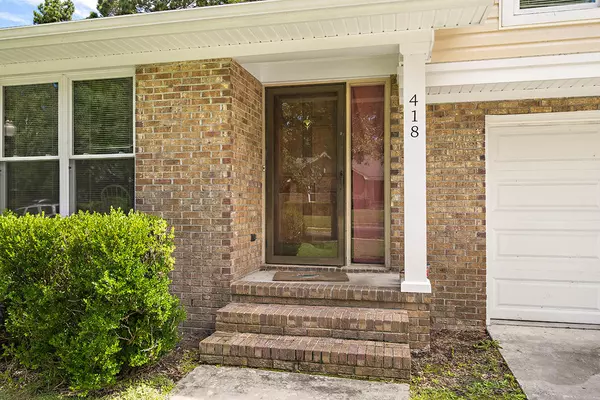Bought with Coldwell Banker Realty
$250,000
$250,000
For more information regarding the value of a property, please contact us for a free consultation.
418 Chessington Cir Summerville, SC 29485
3 Beds
2 Baths
1,383 SqFt
Key Details
Sold Price $250,000
Property Type Single Family Home
Sub Type Single Family Detached
Listing Status Sold
Purchase Type For Sale
Square Footage 1,383 sqft
Price per Sqft $180
Subdivision Briarwood
MLS Listing ID 21023251
Sold Date 10/12/21
Bedrooms 3
Full Baths 2
Year Built 1979
Lot Size 0.310 Acres
Acres 0.31
Property Description
This inviting traditional style home is nestled on a quiet street in the Briarwood community. A well maintained lawn, two car garage, and a long driveway welcomes you home. As you enter, you are greeted by beaming vaulted ceilings, an open floor plan, and tons of natural lighting. The formal dining room offers chair molding and will be the perfect place to host holiday get-togethers. Cool evenings will be so much better in front of the fireplace in the family room. The kitchen boasts natural wood cabinets & ample counter space. The spacious master bedroom features an ensuite bath with a standing shower. The additional rooms are also generous in size and share a full hall bath. Stepping out onto the beautiful deck, enjoy relaxing while the children and pets play in the fenced in yard.Conveniently located near shopping, dining, and less than a 10 minute drive to all that Historic Downtown Summerville has to offer. Come see your new home today!
Location
State SC
County Dorchester
Area 62 - Summerville/Ladson/Ravenel To Hwy 165
Rooms
Master Bedroom Ceiling Fan(s)
Interior
Interior Features Beamed Ceilings, Ceiling Fan(s), Family, Frog Attached, Living/Dining Combo
Heating Electric
Cooling Central Air
Flooring Wood
Fireplaces Number 1
Fireplaces Type Family Room, One
Laundry Dryer Connection, Laundry Room
Exterior
Garage Spaces 2.0
Fence Fence - Wooden Enclosed
Community Features Trash
Utilities Available Dominion Energy, Summerville CPW
Roof Type Architectural
Porch Deck, Covered
Parking Type 2 Car Garage
Total Parking Spaces 2
Building
Lot Description 0 - .5 Acre, Interior Lot, Level
Story 2
Foundation Crawl Space
Sewer Public Sewer
Water Public
Architectural Style Traditional
Level or Stories Two
New Construction No
Schools
Elementary Schools Spann
Middle Schools Alston
High Schools Ashley Ridge
Others
Financing Any,Cash,Conventional,FHA,VA Loan
Read Less
Want to know what your home might be worth? Contact us for a FREE valuation!

Our team is ready to help you sell your home for the highest possible price ASAP






