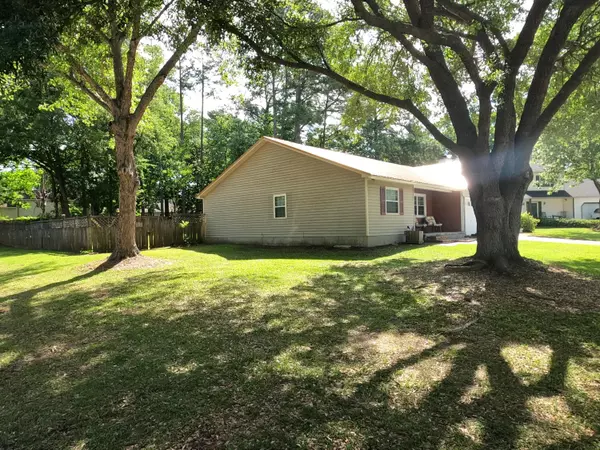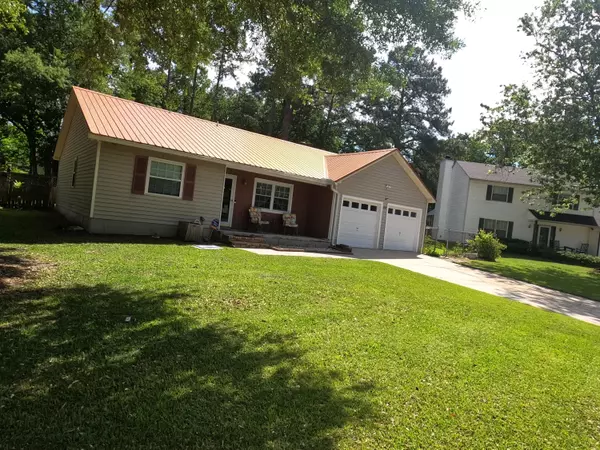Bought with Coldwell Banker Realty
$305,600
$299,850
1.9%For more information regarding the value of a property, please contact us for a free consultation.
20 Bellhaven Cir Goose Creek, SC 29445
3 Beds
2 Baths
1,382 SqFt
Key Details
Sold Price $305,600
Property Type Single Family Home
Listing Status Sold
Purchase Type For Sale
Square Footage 1,382 sqft
Price per Sqft $221
Subdivision Fairfax
MLS Listing ID 22011493
Sold Date 06/27/22
Bedrooms 3
Full Baths 2
Year Built 1983
Lot Size 0.470 Acres
Acres 0.47
Property Description
Want a beautiful ranch home near everything, but hidden within an established, wooded neighborhood with no HOA or covenants? This home is near shopping, restaurants, and medical offices. Hurry, this home will not be available long! The home features water resistant laminate wood flooring, updated bathrooms, HVAC & ductwork, copper penny metal roof, windows (in 2018), and hot water heater (2017). This home is turn-key and ready for you to move in. Video doorbell system can convey.This beautifully updated home is on a large corner lot on a cul-de-sac. The first thing you will notice is the exquisite copper penny-colored metal roofing, four-car driveway, and full two-car garage on a lovely cul-de-sac.When you walk into an open floor plan foyer into the dining area, the ceiling catches your eyes with stunning white bead board, brand new light fixture in the dining room, recessed lighting, and charming drop lighting over the kitchen island. There are two closets in the entry area. Walking on, entering into the living & kitchen areas you will see crisp white shaker style cabinets, with subway tile backsplash and a large pantry. The kitchen includes an electric stove, built-in microwave, dishwasher, and refrigerator. The Kitchen also features a large sit-at kitchen island with butcher block top - perfect for entertaining, and best of all this island is MOVEABLE. The living area welcomes you with a charming fireplace and wood beam mantle. A large laundry room entry is off the living room area.
The three bedrooms feature laminate wood flooring and the home has two full bathrooms. The main bathroom features a large bathtub and beautifully updated tiling, and plenty of shelving (can be left if wanted). The Primary bedroom features a make-up nook with a classy-looking glitter paint in the nook that could be painted over if needed. The lighting is included, (the wall mirror is not). Also featured is a large walk-in closet with plenty of space to hang clothing. The Primary Bedroom bath features a walk-in shower with newly updated tiling. Bedroom and dining area window treatments are included.
This home has roomy two-car garage with dual door openers. When you walk outside to the back screened-in patio, perfect for sitting outside on a nice day, featuring a ceiling fan and mounted TV cabinet for entertaining. The patio has sheer curtains as well for privacy that will convey. Walking into the backyard, you have a concrete open patio area, perfect for setting up a bbq grill.
Remote doorbell/camera system to convey. Several items of furniture are available for purchase separately. The showing agent can access information about those items. Buyer to verify all information including schools, square footage, etc.
Location
State SC
County Berkeley
Area 73 - G. Cr./M. Cor. Hwy 17A-Oakley-Hwy 52
Rooms
Master Bedroom Ceiling Fan(s), Walk-In Closet(s)
Interior
Interior Features Ceiling - Blown, Ceiling - Smooth, Ceiling Fan(s), Living/Dining Combo, Other (Use Remarks), Pantry, Utility
Heating Electric, Forced Air
Cooling Central Air
Flooring Laminate
Fireplaces Number 1
Fireplaces Type Living Room, One
Laundry Laundry Room
Exterior
Garage Spaces 2.0
Fence Fence - Metal Enclosed, Fence - Wooden Enclosed
Utilities Available Berkeley Elect Co-Op, City of Goose Creek
Roof Type Metal
Porch Covered, Front Porch, Screened
Total Parking Spaces 2
Building
Lot Description 0 - .5 Acre, Cul-De-Sac, High
Story 1
Foundation Raised Slab
Sewer Public Sewer
Water Public
Architectural Style Ranch
Level or Stories One
New Construction No
Schools
Elementary Schools Devon Forest
Middle Schools Westview
High Schools Stratford
Others
Financing Any, Cash
Read Less
Want to know what your home might be worth? Contact us for a FREE valuation!

Our team is ready to help you sell your home for the highest possible price ASAP






