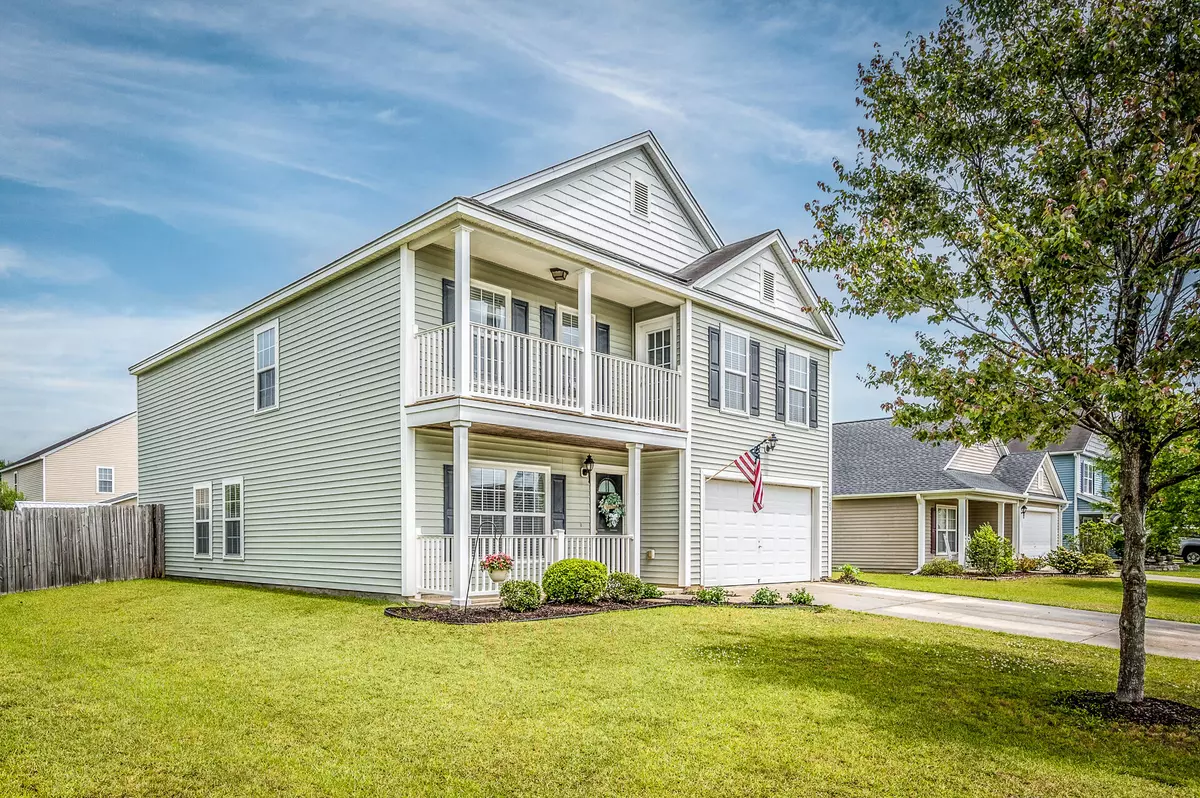Bought with Coldwell Banker Realty
$395,000
$397,000
0.5%For more information regarding the value of a property, please contact us for a free consultation.
1103 Briar Rose Ln Ladson, SC 29456
4 Beds
2.5 Baths
2,732 SqFt
Key Details
Sold Price $395,000
Property Type Single Family Home
Sub Type Single Family Detached
Listing Status Sold
Purchase Type For Sale
Square Footage 2,732 sqft
Price per Sqft $144
Subdivision Hunters Bend
MLS Listing ID 22012425
Sold Date 07/05/22
Bedrooms 4
Full Baths 2
Half Baths 1
Year Built 2007
Lot Size 7,840 Sqft
Acres 0.18
Property Description
Welcome to 1103 Briar Rose Lane. This beautiful Charleston style home with DOUBLE PORCHES is nestled in the Hunters Bend subdivision just minutes from the newest shopping and most desirable restaurants in the Summerville area. With a large balcony and a large back porch, you will enjoy the gorgeous views of the neighborhood and find yourself watching the family of bluebirds and hummingbirds playing in the trees. As you walk through the front door you will notice the two large family rooms ideal for entertaining family and friends. The gas fireplace in the second family room is perfect for the cooler evenings watching a movie with your family. The huge kitchen features an eat-in dining area, ample cabinet space and stainless-steel appliances that gives this kitchen a unique style.The downstairs area also includes an over-sized laundry room and powder room. Go upstairs and you will immediately note the bright and spacious third family room at the top of the stairs. The four bedrooms upstairs include an enormous owner's suite. The suite includes an extra-large walk-in closet, dual sinks, jacuzzi tub and walk-in shower. Step outside of the owner's suite to the private second floor balcony overlooking the amenities center that includes a pool and club house.
Location
State SC
County Berkeley
Area 74 - Summerville, Ladson, Berkeley Cty
Rooms
Primary Bedroom Level Upper
Master Bedroom Upper Ceiling Fan(s), Outside Access, Walk-In Closet(s)
Interior
Interior Features Walk-In Closet(s), Ceiling Fan(s), Eat-in Kitchen, Family, Formal Living, Living/Dining Combo, Utility
Heating Electric
Cooling Central Air
Flooring Wood
Laundry Laundry Room
Exterior
Exterior Feature Balcony
Garage Spaces 2.0
Fence Fence - Wooden Enclosed
Community Features Clubhouse, Pool
Roof Type Asphalt
Porch Covered
Parking Type 2 Car Garage, Garage Door Opener
Total Parking Spaces 2
Building
Story 2
Foundation Slab
Sewer Public Sewer
Water Public
Architectural Style Traditional
Level or Stories Two
New Construction No
Schools
Elementary Schools Sangaree
Middle Schools Sangaree
High Schools Stratford
Others
Financing Cash, Conventional, FHA, VA Loan
Read Less
Want to know what your home might be worth? Contact us for a FREE valuation!

Our team is ready to help you sell your home for the highest possible price ASAP






