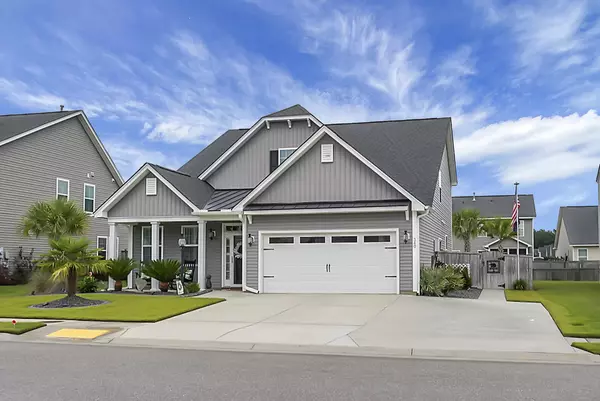Bought with Coldwell Banker Realty
$425,000
$425,000
For more information regarding the value of a property, please contact us for a free consultation.
340 Fox Ridge Ln Moncks Corner, SC 29461
4 Beds
2.5 Baths
2,700 SqFt
Key Details
Sold Price $425,000
Property Type Single Family Home
Listing Status Sold
Purchase Type For Sale
Square Footage 2,700 sqft
Price per Sqft $157
Subdivision Foxbank Plantation
MLS Listing ID 23000872
Sold Date 02/23/23
Bedrooms 4
Full Baths 2
Half Baths 1
Year Built 2016
Lot Size 7,840 Sqft
Acres 0.18
Property Description
We are totally swooning over this gorgeous CASSIDY floor plan in the desirable Foxbank Plantation! You will be immediately impressed upon arrival with this one's curb appeal, THIRD CAR DRIVEWAY, and metal roof accents. Built in 2016 by Crescent Homes, 340 Fox Ridge Ln is fully upgraded inside and out, truly move-in ready, meticulously maintained, and sure to check every one of your boxes! This popular plan features 4 bedrooms + a LOFT, flex space up front that could be used as an office or formal dining room; and a downstairs owner's suite. The first floor features an open space concept: The GORGEOUS kitchen has white cabinets, a large island, gas stove, granite countertops, a pantry, and the fridge conveys. It overlooks the spacious living room which has a GAS FIREPLACE!The master bedroom is also downstairs, and is tucked away for privacy among the back of the house; it includes a dual sink vanity, separate tub and shower, and a HUGE walk-in closet! Upstairs (which are wood tread stairs -- no carpet!) you will find the LOFT (also, no carpet!), three spacious secondary bedrooms, and the hall bathroom. This home also features a partially finished attic space off one of the bedrooms which could add an additional 119 square foot to the home if completed. Perfect for an extra play space, office, or storage. Outside you will enjoy the large screened-in porch that opens up to a HUGE CONCRETE PATIO perfect for grilling. Additional concrete sidewalks take you to the side of the home for access to HVAC unit and the driveway without stepping foot in the grass. More exterior features include the mentioned third car driveway, attached two car garage that is fully finished including dual ceiling fans, fully privacy fenced in backyard, covered front porch, irrigation system, storage shed, gutters, palm trees, curb-crete, and all new plants/shrubs/trees. Foxbank amenities include neighborhood pools, play park, dog park, walking trails, gym, and a huge lake with docks for fishing or canoeing. The details in a home matter, and this one has it all! It is truly a SHOWSTOPPER just waiting for you... Move-in ready!
Location
State SC
County Berkeley
Area 73 - G. Cr./M. Cor. Hwy 17A-Oakley-Hwy 52
Rooms
Primary Bedroom Level Lower
Master Bedroom Lower Garden Tub/Shower, Walk-In Closet(s)
Interior
Interior Features Garden Tub/Shower, Kitchen Island, Walk-In Closet(s), Family, Loft, Office, Pantry, Separate Dining
Cooling Central Air
Fireplaces Number 1
Fireplaces Type Family Room, Gas Log, One
Laundry Laundry Room
Exterior
Exterior Feature Lawn Irrigation
Garage Spaces 2.0
Fence Privacy
Community Features Dock Facilities, Dog Park, Fitness Center, Park, Pool, Walk/Jog Trails
Porch Patio, Front Porch, Screened
Total Parking Spaces 2
Building
Lot Description 0 - .5 Acre
Story 2
Foundation Slab
Sewer Public Sewer
Water Public
Architectural Style Ranch
Level or Stories Two
New Construction No
Schools
Elementary Schools Foxbank
Middle Schools Berkeley
High Schools Berkeley
Others
Financing Any
Read Less
Want to know what your home might be worth? Contact us for a FREE valuation!

Our team is ready to help you sell your home for the highest possible price ASAP






