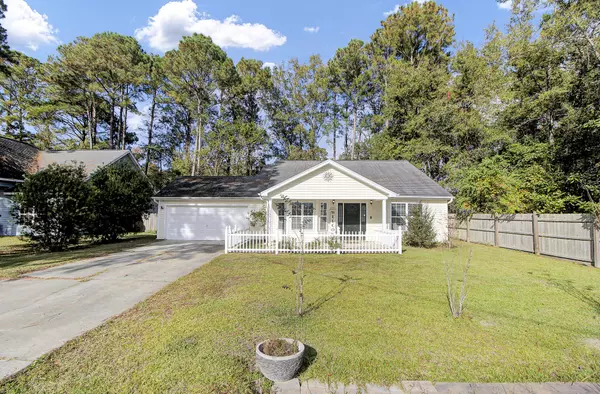Bought with Brand Name Real Estate
$296,500
$293,000
1.2%For more information regarding the value of a property, please contact us for a free consultation.
102 Lucy Dr Goose Creek, SC 29445
3 Beds
2 Baths
1,639 SqFt
Key Details
Sold Price $296,500
Property Type Single Family Home
Sub Type Single Family Detached
Listing Status Sold
Purchase Type For Sale
Square Footage 1,639 sqft
Price per Sqft $180
Subdivision Beverly Hills
MLS Listing ID 22028331
Sold Date 02/21/23
Bedrooms 3
Full Baths 2
Year Built 2006
Lot Size 7,840 Sqft
Acres 0.18
Property Description
Must See! Charming & spacious upgraded home ! 3 bedroom 2 bath ranch w/ BONUS ROOM ! An open floor plan in the family room and kitchen. This move-in ready home has all the space your family needs including a bonus room! A 2 car garage w/ a double wide driveway that can accommodate more vehicles. This home features a privacy fence and shed. Enjoy the front porch in the evenings in those rocking chairs. The living room features vaulted ceilings a wood burning fireplace. The living room flows to a open eat-in kitchen with breakfast bar & beautiful upgraded wood flooring. Kitchen has extra cabinets and lots of counter top space, who doesn't want that! Stainless steel appliances and many upgrades. The master bedroom features a tray ceiling w/ plenty of room for large furnitur and an en-suite master bathroom with dual vanity sink; The other 2 bedrooms are spacious & have plenty of closet space and they share an additional full bathroom. Ceiling fans are installed throughout the home and you will also fall in love with a good sized backyard with features plenty of room for pets and kids to play! Beyond the backyard & fence are beautiful mature trees!!! Come view this home today!
Location
State SC
County Berkeley
Area 72 - G.Cr/M. Cor. Hwy 52-Oakley-Cooper River
Rooms
Master Bedroom Ceiling Fan(s), Walk-In Closet(s)
Interior
Interior Features Ceiling - Cathedral/Vaulted, Tray Ceiling(s), High Ceilings, Kitchen Island, Walk-In Closet(s), Ceiling Fan(s), Bonus, Eat-in Kitchen, Family, Frog Attached, Pantry
Heating Heat Pump
Cooling Central Air
Flooring Ceramic Tile
Fireplaces Number 1
Fireplaces Type Family Room, One
Exterior
Garage Spaces 2.0
Fence Privacy
Community Features Trash
Utilities Available BCW & SA, Berkeley Elect Co-Op
Roof Type Fiberglass
Porch Patio
Parking Type 2 Car Garage, Garage Door Opener
Total Parking Spaces 2
Building
Lot Description 0 - .5 Acre
Story 1
Foundation Slab
Sewer Public Sewer
Water Public
Architectural Style Ranch
Level or Stories One and One Half
New Construction No
Schools
Elementary Schools Boulder Bluff
Middle Schools Sedgefield
High Schools Goose Creek
Others
Financing Any
Read Less
Want to know what your home might be worth? Contact us for a FREE valuation!

Our team is ready to help you sell your home for the highest possible price ASAP






