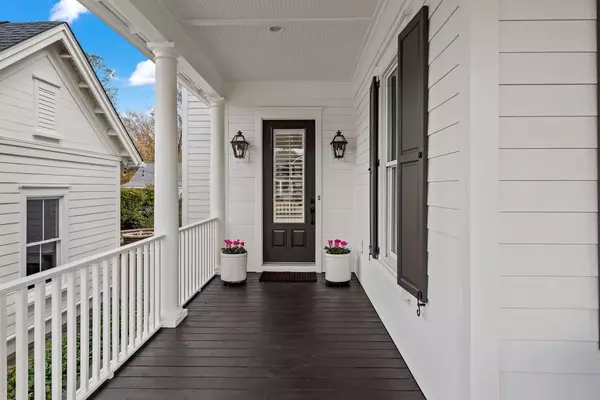Bought with Coldwell Banker Realty
$1,250,000
$1,250,000
For more information regarding the value of a property, please contact us for a free consultation.
3870 Fifle St Mount Pleasant, SC 29466
4 Beds
3.5 Baths
3,056 SqFt
Key Details
Sold Price $1,250,000
Property Type Single Family Home
Sub Type Single Family Detached
Listing Status Sold
Purchase Type For Sale
Square Footage 3,056 sqft
Price per Sqft $409
Subdivision Carolina Park
MLS Listing ID 23000212
Sold Date 03/01/23
Bedrooms 4
Full Baths 3
Half Baths 1
Year Built 2016
Lot Size 0.320 Acres
Acres 0.32
Property Description
A custom built luxe lowcountry home in sought after Riverside is now yours for the taking! This meticulously maintained home sits on a premier .32 acre private lot with a fully fenced backyard featuring a beautiful flagstone patio, firepit and outdoor kitchen! This entertainer's dream features all the bells and whistles including a spacious and open floor plan, upgraded trim package, site finished hardwood floors, designer lighting, plantation shutters, a chef's kitchen with custom floor to ceiling cabinetry, a farmhouse sink, stone counters and top-of-the-line appliances. Not every home in Riverside is truly custom - but this is one of a limited number available now!As you walk up to this home take note that no detail was spared!
There is a full front porch with gas lanterns and brick steps, as well as a stone pathway that leads to the backyard oasis. The entry vestibule with shiplap trim welcomes you into a spacious and open home featuring a family room with cozy fireplace, built-in window seating and french doors to swing open for a nice breeze. Off the family room you'll find the gourmet kitchen and a beautiful dining room, as well. As you walk towards the back of the home you will come upon a private home office, powder room, drop zone and an ample sized screened-in porch overlooking the back yard. The porch and flagstone patio are perfect for entertaining, and you'll find the backyard is quite large, very private and has plenty of room for a future pool and cabana! This outdoor oasis is amazing to behold!
Upstairs, you will find a luxurious master suite with a large walk-in closet and a spa-like bathroom with a soaking tub and separate shower. The three additional bedrooms, one with an ensuite, are all generously sized and offer plenty of storage. The laundry room is conveniently located on the second floor, making it easy to keep up with the family's needs, and features built-in shelving, custom cabinetry, and a sink.
This exquisite home sits on a large, private lot on one of Riverside's most charming streets. You will find a walking trail nearby that takes you to the Riverside swimming pool, Bolden Lake and the Wando River. Riverside at Carolina Park is minutes from the beaches and downtown Charleston. With its convenient Mt. Pleasant address, abundant natural beauty, and endless array of amenities, including the new Lake Club, which features a resort-style pool, wood framed picnic pavilion, and fire pit overlooking scenic Bolden Lake, you will not run out of things to do! Residents also have access to an outdoor kitchen, another swimming pool located in the Village, a playground, tennis courts, pickle ball courts, an open-air pavilion, and a dog park!
Wando High School, Carolina Park Academy, Carolina Park Elementary, a state-of-the-art library, a new wine bar, a coffee shop, and various other retail shops are all just a short golf cart or bike ride away! Eventually the neighborhood will have dock access to the Wando River enabling easy access to fishing and boating, as well. Don't miss this one!
Location
State SC
County Charleston
Area 41 - Mt Pleasant N Of Iop Connector
Region Riverside
City Region Riverside
Rooms
Primary Bedroom Level Upper
Master Bedroom Upper Garden Tub/Shower, Walk-In Closet(s)
Interior
Interior Features Ceiling - Smooth, High Ceilings, Garden Tub/Shower, Kitchen Island, Walk-In Closet(s), Ceiling Fan(s), Eat-in Kitchen, Family, Entrance Foyer, Living/Dining Combo, Office, Pantry, Separate Dining
Heating Natural Gas
Cooling Central Air
Flooring Ceramic Tile, Wood
Fireplaces Number 1
Fireplaces Type Family Room, Gas Connection, One
Laundry Laundry Room
Exterior
Exterior Feature Lawn Irrigation
Fence Fence - Wooden Enclosed
Community Features Dog Park, Pool, Tennis Court(s), Trash, Walk/Jog Trails
Utilities Available Dominion Energy, Mt. P. W/S Comm
Roof Type Architectural
Porch Patio, Front Porch, Porch - Full Front, Screened
Parking Type Detached
Building
Lot Description 0 - .5 Acre, Cul-De-Sac, Wetlands, Wooded
Story 2
Foundation Crawl Space
Sewer Public Sewer
Water Public
Architectural Style Traditional
Level or Stories Two
New Construction No
Schools
Elementary Schools Carolina Park
Middle Schools Cario
High Schools Wando
Others
Financing Cash, Conventional
Read Less
Want to know what your home might be worth? Contact us for a FREE valuation!

Our team is ready to help you sell your home for the highest possible price ASAP






