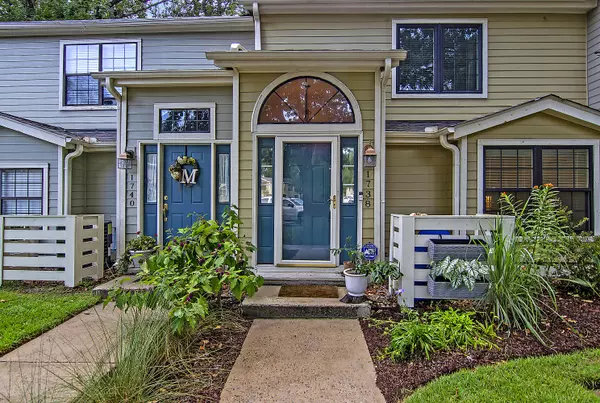Bought with Coldwell Banker Realty
$227,000
$229,000
0.9%For more information regarding the value of a property, please contact us for a free consultation.
1738 Villa Maison Mount Pleasant, SC 29464
2 Beds
2.5 Baths
1,206 SqFt
Key Details
Sold Price $227,000
Property Type Condo
Sub Type Condominium
Listing Status Sold
Purchase Type For Sale
Square Footage 1,206 sqft
Price per Sqft $188
Subdivision Montclair
MLS Listing ID 20024902
Sold Date 12/14/20
Bedrooms 2
Full Baths 2
Half Baths 1
Year Built 1985
Property Description
You absolutely can't beat the location of this gorgeous two story condo located directly across from Mount Pleasant Town Centre and around the corner from the IOP Connector! Walk to shops, restaurants, the movies and more This immaculately maintained condo has a light filled and open floor plan boasting a spacious kitchen open to the eat-in area and family room complete with fireplace and glass doors leading to the private backyard. Upgrades include crown molding, LVP flooring, white cabinets, nice light fixtures and newer appliances. Enjoy relaxing in your private fenced yard perfect for a garden and dining table. Recently, the community association updated the properties with new cement plank exterior siding, new paved entrance, & improved landscaping. Amenities include a swimmingpool,tennis courts, workout facility, walking trails, and boat storage. Regime fee includes exterior insurance, servicing the pool, landscaping, exterior maintenance, security gates, termite bond, pest control, water and sewer.
Location
State SC
County Charleston
Area 42 - Mt Pleasant S Of Iop Connector
Rooms
Primary Bedroom Level Upper
Master Bedroom Upper Ceiling Fan(s), Dual Masters, Walk-In Closet(s)
Interior
Interior Features Walk-In Closet(s), Ceiling Fan(s), Eat-in Kitchen, Family, Entrance Foyer, Living/Dining Combo
Heating Electric
Cooling Central Air
Flooring Ceramic Tile, Laminate
Fireplaces Number 1
Fireplaces Type Family Room, One, Wood Burning
Laundry Dryer Connection
Exterior
Community Features Fitness Center, Gated, Lawn Maint Incl, RV/Boat Storage, Tennis Court(s), Walk/Jog Trails
Utilities Available Dominion Energy, Mt. P. W/S Comm
Roof Type Architectural
Porch Patio
Parking Type Off Street
Building
Lot Description Wooded
Story 2
Foundation Slab
Sewer Public Sewer
Water Public
Level or Stories Two
New Construction No
Schools
Elementary Schools Jennie Moore
Middle Schools Moultrie
High Schools Lucy Beckham
Others
Financing Cash, Conventional
Read Less
Want to know what your home might be worth? Contact us for a FREE valuation!

Our team is ready to help you sell your home for the highest possible price ASAP






