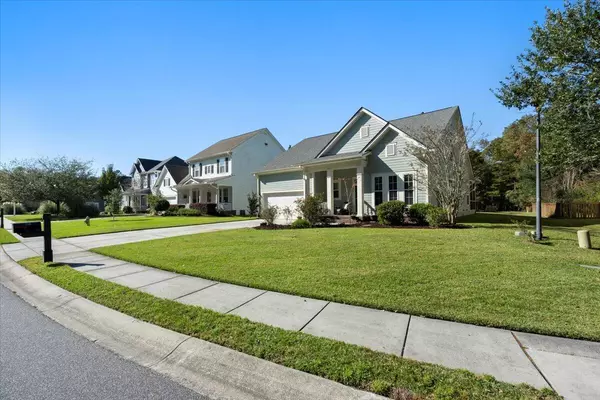Bought with Keller Williams Key
$415,000
$435,500
4.7%For more information regarding the value of a property, please contact us for a free consultation.
238 Carolinian Dr Summerville, SC 29485
3 Beds
2.5 Baths
2,246 SqFt
Key Details
Sold Price $415,000
Property Type Single Family Home
Listing Status Sold
Purchase Type For Sale
Square Footage 2,246 sqft
Price per Sqft $184
Subdivision Legend Oaks Plantation
MLS Listing ID 22028345
Sold Date 03/01/23
Bedrooms 3
Full Baths 2
Half Baths 1
Year Built 2006
Lot Size 9,583 Sqft
Acres 0.22
Property Description
Lovely home in Legend Oaks Plantation, one of the most sought after neighborhoods in Summerville. Move in ready - with many upgrades! Upon entering, the french doors to your right lead you into a huge ten foot ceiling office/library, flooded with natural light. The remainder of this home has nine foot ceilings. The dining room is complemented with wainscotting. A gas fireplace adorns the large family room in this open area. Kitchen features include gorgeous rustic cabinets, gas stove, granite countertops, dining nook and a large pantry. Step out of your kitchen to enjoy the screened in porch. The large back yard promises countless hours of relaxation overlooking the pond with all that mother nature offers! What a tranquil atmosphere! The master bedroom has a lovely bay window and theensuite has a double vanity, garden tub, separate shower, and large walk-in closet. A powder room and laundry room are also downstairs. Upstairs you'll find two large bedrooms, another bathroom, and a huge bonus room overlooking the pond! This home has so much extra storage space. Legend Oaks Plantation offers options for pool, tennis, golf, and a clubhouse. Unbeatable location being seven miles to downtown Summerville, five miles to Summerville Medical Center, twenty-three miles to Historic Downtown Charleston, twenty-two miles to MUSC and VA Hospital as well as seventeen miles to Boeing and twenty-five miles to Volvo Manufacturing Plant. Charm and location! This home has it all!
A $1,600 Lender Credit is available and will be applied towards the buyer's closing costs and pre-paids if the buyer chooses to use the seller's preferred lender. This credit is in addition to any negotiated seller concessions.
Location
State SC
County Dorchester
Area 63 - Summerville/Ridgeville
Rooms
Primary Bedroom Level Lower
Master Bedroom Lower Ceiling Fan(s), Garden Tub/Shower, Walk-In Closet(s)
Interior
Interior Features Ceiling - Smooth, High Ceilings, Garden Tub/Shower, Kitchen Island, Walk-In Closet(s), Ceiling Fan(s), Bonus, Eat-in Kitchen, Family, Entrance Foyer, Great, Loft, Office, Pantry, Separate Dining, Study
Heating Natural Gas
Cooling Central Air
Flooring Vinyl, Wood
Fireplaces Number 1
Fireplaces Type Family Room, Gas Connection, Gas Log, Great Room, One
Laundry Laundry Room
Exterior
Exterior Feature Lawn Irrigation, Stoop
Garage Spaces 2.0
Fence Partial
Community Features Club Membership Available, Dog Park, Golf Course, Pool, Tennis Court(s), Trash, Walk/Jog Trails
Utilities Available Dominion Energy, Dorchester Cnty Water and Sewer Dept, Dorchester Cnty Water Auth
Waterfront Description Pond
Roof Type Architectural
Porch Screened
Total Parking Spaces 2
Building
Lot Description 0 - .5 Acre, High, Interior Lot, Level
Story 2
Foundation Raised Slab
Sewer Public Sewer
Water Public
Architectural Style Traditional
Level or Stories Two
New Construction No
Schools
Elementary Schools Beech Hill
Middle Schools Gregg
High Schools Ashley Ridge
Others
Financing Cash, Conventional, FHA, VA Loan
Read Less
Want to know what your home might be worth? Contact us for a FREE valuation!

Our team is ready to help you sell your home for the highest possible price ASAP






