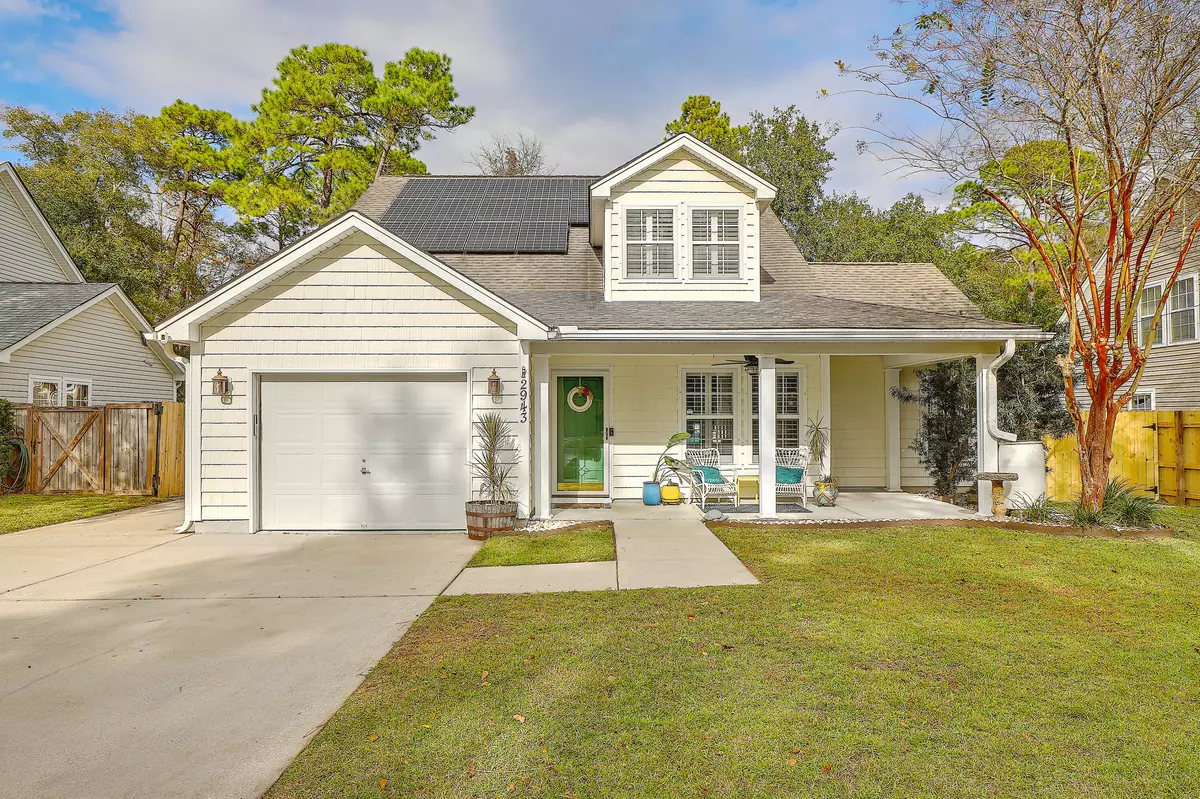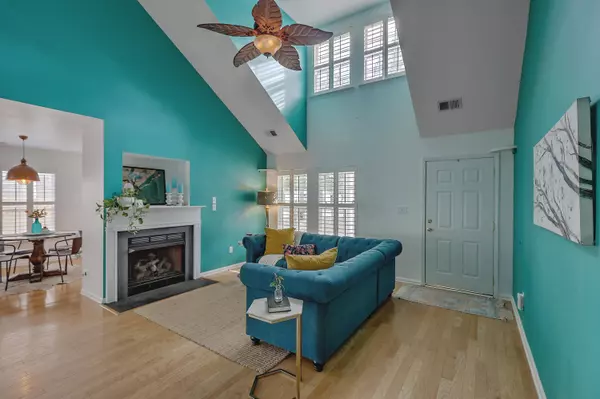Bought with The Boulevard Company, LLC
$487,759
$487,759
For more information regarding the value of a property, please contact us for a free consultation.
2943 Blackfish Rd Johns Island, SC 29455
4 Beds
3 Baths
1,922 SqFt
Key Details
Sold Price $487,759
Property Type Single Family Home
Sub Type Single Family Detached
Listing Status Sold
Purchase Type For Sale
Square Footage 1,922 sqft
Price per Sqft $253
Subdivision Tremont
MLS Listing ID 22029013
Sold Date 02/21/23
Bedrooms 4
Full Baths 3
Year Built 2008
Lot Size 10,454 Sqft
Acres 0.24
Property Description
BOM at NO fault of Sellers! BUYER Medical Emergency! This immaculate, turn-key home, just steps from Whitney Lake with NO HOA, is full of charm and character! The inviting wrap-around porch offers great curb appeal as you pull into the driveway. Upon entering this open floorplan, you will instantly notice the vaulted ceilings and abundance of natural light. The plantation shutters and gas fireplace create a cozy feel and you will love the gleaming hardwood floors throughout. The updated kitchen, which overlooks the dining and living areas, includes BRAND NEW s/s stove and microwave, granite counters, tiled backsplash, soft-close cabinets, pantry and breakfast bar. Follow the hallway to 2 of the guest bedrooms, hall bath and laundry room. The spacious Owners Suite, located at the end ofthe hall, includes a large walk-in closet, garden tub walk-in shower, dual vanities and separate toilet closet. Upstairs is the very spacious 4th bedroom that could also double as a media, game or craft room or even a Mother-in-law suite as there is a full bathroom. And, if working virtually or home schooling, you will love the office which completes the upstairs.
Out back, you will feel like you are in your own little tropical oasis with beautiful gardens and a pergola for relaxing under after taking a dip in your pool on those hot summer days. Friends can mingle on your large patio while you are grilling and there is plenty of space to throw a ball around or for your pups to get some exercise.
Don't forget about the FULLY PAID OFF solar panels which makes your electric bill next to nothing! And, plenty of space to park your boat or camper under the carport which offers additional space to the attached 1-car garage.
Centrally located on Johns Island, you are minutes to new restaurants and shops and an easy jump over the bridge to downtown Charleston as well as our beautiful beaches. Don't miss this wonderful opportunity!
Location
State SC
County Charleston
Area 23 - Johns Island
Rooms
Primary Bedroom Level Lower
Master Bedroom Lower Ceiling Fan(s), Garden Tub/Shower, Walk-In Closet(s)
Interior
Interior Features Ceiling - Cathedral/Vaulted, Ceiling - Smooth, High Ceilings, Walk-In Closet(s), Ceiling Fan(s), Great, Office, Pantry, Separate Dining
Heating Electric, Heat Pump
Cooling Central Air
Flooring Ceramic Tile, Laminate, Wood
Fireplaces Number 1
Fireplaces Type Gas Log, Living Room, One
Laundry Laundry Room
Exterior
Garage Spaces 1.0
Fence Privacy, Fence - Wooden Enclosed
Pool Above Ground
Community Features Trash
Utilities Available BCW & SA, John IS Water Co
Roof Type Asphalt
Porch Patio, Front Porch, Wrap Around
Total Parking Spaces 2
Private Pool true
Building
Lot Description 0 - .5 Acre, Level
Story 2
Foundation Slab
Sewer Public Sewer
Water Public
Architectural Style Traditional
Level or Stories One, One and One Half
New Construction No
Schools
Elementary Schools Angel Oak
Middle Schools Haut Gap
High Schools St. Johns
Others
Financing Cash,Conventional,FHA,VA Loan
Read Less
Want to know what your home might be worth? Contact us for a FREE valuation!

Our team is ready to help you sell your home for the highest possible price ASAP






