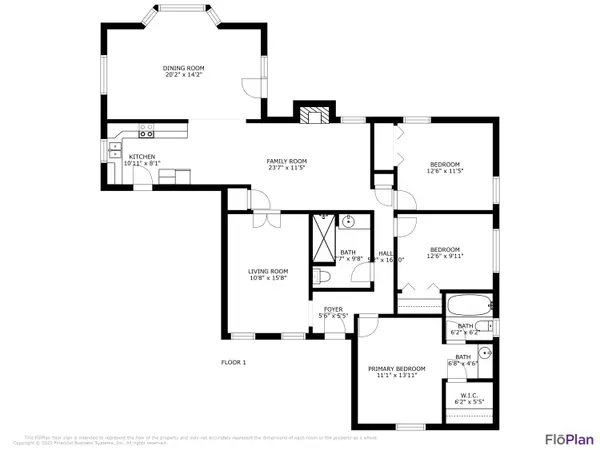Bought with Coldwell Banker Realty
$283,500
$280,000
1.3%For more information regarding the value of a property, please contact us for a free consultation.
418 Whitebark Dr Ladson, SC 29456
3 Beds
2 Baths
1,750 SqFt
Key Details
Sold Price $283,500
Property Type Single Family Home
Listing Status Sold
Purchase Type For Sale
Square Footage 1,750 sqft
Price per Sqft $162
Subdivision Tall Pines
MLS Listing ID 22027618
Sold Date 12/21/22
Bedrooms 3
Full Baths 2
Year Built 1976
Lot Size 9,147 Sqft
Acres 0.21
Property Description
A LITTLE ELBOW GREASE COULD REALLY MAKE THIS ONE SHINE. 418 Whitebark Drive is conveniently located on a quiet cul-de-sac in the Tall Pines subdivision in Ladson. Step into the foyer and you'll immediately notice the hardwood flooring running throughout the house. The front room to the left could be set up as a separate formal dining room or quiet study away from the main living area. Further back, you'll find the kitchen, which has been updated with ceramic tile flooring, custom cabinets and granite counters. The eat-in area sits directly adjacent to the family room with a beamed ceiling and brick fireplace. At the back of the house, a large room with a bay window serves as the primary living room and access to the back yard.A hall leads from the family room back to the bedrooms on the opposite side of the house. Two mid size bedrooms share an updated hall bath with ceramic tile flooring and a large shower with tiled surround. The master bedroom suite features a larger bedroom and an ensuite bath that has ceramic tile flooring, a stone topped vanity and newer fiberglass tub/shower. Upstairs, a small FROG over the garage could make for a great home office or quiet play area. There's also plenty of storage under the eaves and in the attic.
The all brick exterior and metal wrapped fascia and soffit are great low maintenance features on this home. The back yard is fully fenced. Come check out this little gem!
Location
State SC
County Berkeley
Area 74 - Summerville, Ladson, Berkeley Cty
Rooms
Primary Bedroom Level Lower
Master Bedroom Lower Ceiling Fan(s), Walk-In Closet(s)
Interior
Interior Features Beamed Ceilings, Ceiling - Blown, Walk-In Closet(s), Ceiling Fan(s), Eat-in Kitchen, Family, Frog Attached, Separate Dining
Heating Heat Pump
Cooling Central Air
Flooring Ceramic Tile, Wood
Fireplaces Number 1
Fireplaces Type Living Room, One
Exterior
Garage Spaces 1.0
Fence Fence - Wooden Enclosed
Community Features Trash
Roof Type Architectural
Porch Front Porch
Total Parking Spaces 1
Building
Lot Description 0 - .5 Acre, Cul-De-Sac, Level
Story 1
Foundation Crawl Space
Sewer Public Sewer
Water Public
Architectural Style Ranch
Level or Stories One
New Construction No
Schools
Elementary Schools College Park
Middle Schools College Park
High Schools Stratford
Others
Financing Cash, Conventional, FHA, VA Loan
Read Less
Want to know what your home might be worth? Contact us for a FREE valuation!

Our team is ready to help you sell your home for the highest possible price ASAP






