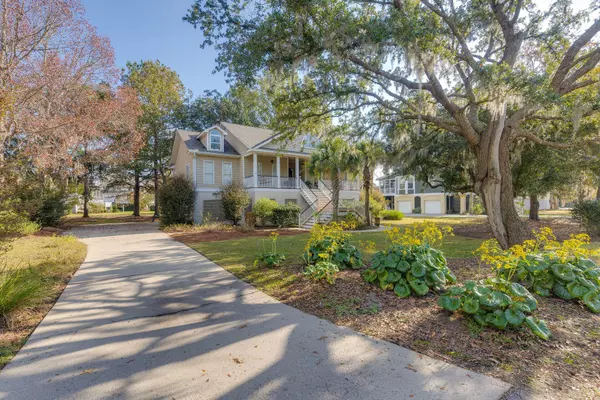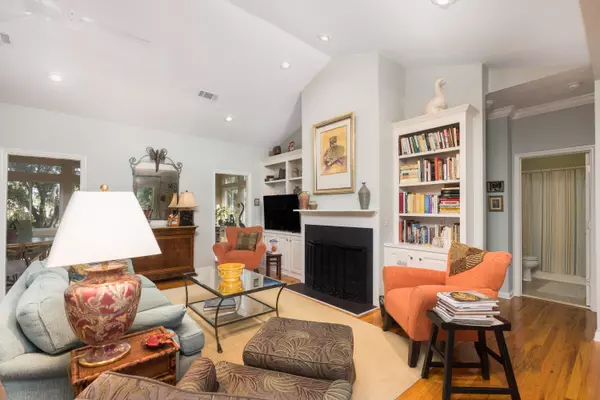Bought with Carolina One Real Estate
$739,000
$739,000
For more information regarding the value of a property, please contact us for a free consultation.
2513 Fenwick Ferry Dr Johns Island, SC 29455
3 Beds
2 Baths
2,200 SqFt
Key Details
Sold Price $739,000
Property Type Single Family Home
Listing Status Sold
Purchase Type For Sale
Square Footage 2,200 sqft
Price per Sqft $335
Subdivision Headquarters Plantation
MLS Listing ID 22030418
Sold Date 02/24/23
Bedrooms 3
Full Baths 2
Year Built 1999
Lot Size 0.600 Acres
Acres 0.6
Property Description
Welcome to Headquarters Plantation, a quiet gated community right on the Stono River. This elevated home sits on one of the largest lots in the subdivision at 0.6 acres. Upon arrival, you'll be greeted by a great staircase leading to the oversized front porch. Through the front door you will find an open floor plan with vaulted ceiling. The living room features a fireplace and built-in bookshelves. Just off of the living room, is the Carolina sun room with picturesque windows overlooking the back of the property. In the kitchen, you will find a sizeable island with a secondary sink and a high counter for additional seating. The owner suite offers a charming vanity area, a walk-in closet, and a beautifully tiled shower.Down the hallway, don't miss the spacious laundry room which also features a dumb-waiter leading down to the garage for groceries! The entire bottom floor of the home has a two-car garage, additional storage sheds, and as a bonus, it is all screened-in to offer an additional bug-free outdoor living area. You will love spending your evenings walking through the neighborhood, down the pathways right along the river to enjoy the perfect Lowcountry landscapes!
Location
State SC
County Charleston
Area 23 - Johns Island
Rooms
Master Bedroom Ceiling Fan(s), Walk-In Closet(s)
Interior
Interior Features Ceiling - Cathedral/Vaulted, Ceiling - Smooth, High Ceilings, Kitchen Island, Walk-In Closet(s), Ceiling Fan(s), Eat-in Kitchen, Formal Living, Pantry, Separate Dining, Sun
Heating Electric
Cooling Central Air
Flooring Ceramic Tile, Wood
Fireplaces Number 1
Fireplaces Type Gas Log, Living Room, One
Laundry Laundry Room
Exterior
Exterior Feature Lawn Irrigation
Garage Spaces 2.0
Community Features Gated, Trash, Walk/Jog Trails
Utilities Available Dominion Energy
Roof Type Architectural
Porch Deck, Front Porch, Porch - Full Front
Total Parking Spaces 2
Building
Lot Description .5 - 1 Acre, High, Interior Lot
Story 1
Foundation Raised
Sewer Public Sewer
Water Public
Architectural Style Traditional
Level or Stories One
New Construction No
Schools
Elementary Schools Angel Oak
Middle Schools Haut Gap
High Schools St. Johns
Others
Financing Any, Cash, Conventional
Special Listing Condition Flood Insurance
Read Less
Want to know what your home might be worth? Contact us for a FREE valuation!

Our team is ready to help you sell your home for the highest possible price ASAP






