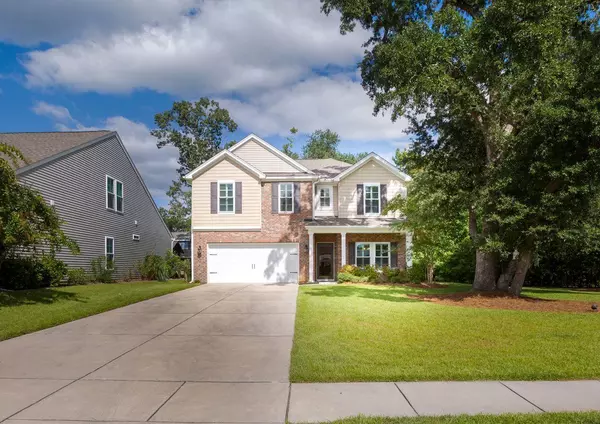Bought with Coldwell Banker Realty
$475,000
$483,900
1.8%For more information regarding the value of a property, please contact us for a free consultation.
3964 Hanoverian Dr Mount Pleasant, SC 29429
4 Beds
3.5 Baths
2,968 SqFt
Key Details
Sold Price $475,000
Property Type Single Family Home
Listing Status Sold
Purchase Type For Sale
Square Footage 2,968 sqft
Price per Sqft $160
Subdivision Tupelo Plantation
MLS Listing ID 20026301
Sold Date 12/11/20
Bedrooms 4
Full Baths 3
Half Baths 1
Year Built 2015
Lot Size 0.400 Acres
Acres 0.4
Property Description
Nestled amongst the oaks this stunning home sits on a rare large lot buffered in back by protected woods with a pond view.The home is appointed with gorgeous high end flooring throughout the entire first level and custom plantation shutters throughout both the up and down stairs.The flex room in the front of the home works perfectly as a formal dining room and has been upgraded with bead board and crown. The kitchen features granite counters, upgraded real wood cabinets, stainless appliances, and large pantry. The living room is very open with tall ceilings, and ample room for dining space. Retreat to your large downstairs master suite with huge walk in closet and luxurious en suite bathroom featuring an upgraded tile shower.The stair case to the second floor has been upgraded to wood steps and finished with board and batten. There are 3 additional bedrooms and an open loft all with ceiling fans. One bedroom has been upgraded to include an en suite bathroom with upgraded tile floors! A hall bath, also upgraded with tile floors, and large walk in closet complete the upstairs.
Additional features and upgrades include, brick veneer on the front of home, storm door, sprinkler system, gutters with gutter guards on front and back, natural gas line hookup for grill at the back of the house, security system, dual zone AC, gas stove, utility sink in laundry room, and hurricane rated windows.
Location
State SC
County Charleston
Area 41 - Mt Pleasant N Of Iop Connector
Rooms
Primary Bedroom Level Lower
Master Bedroom Lower Ceiling Fan(s), Walk-In Closet(s)
Interior
Interior Features Ceiling - Cathedral/Vaulted, Kitchen Island, Walk-In Closet(s), Ceiling Fan(s), Eat-in Kitchen, Loft, Pantry, Separate Dining
Heating Natural Gas
Cooling Central Air
Flooring Ceramic Tile, Laminate, Wood
Laundry Dryer Connection, Laundry Room
Exterior
Exterior Feature Lawn Irrigation, Lighting
Garage Spaces 2.0
Community Features Park, Pool, Trash, Walk/Jog Trails
Utilities Available Berkeley Elect Co-Op, Dominion Energy, Mt. P. W/S Comm
Waterfront Description Pond
Roof Type Architectural
Total Parking Spaces 2
Building
Lot Description Wooded
Story 2
Foundation Slab
Sewer Public Sewer
Water Public
Architectural Style Traditional
Level or Stories Two
New Construction No
Schools
Elementary Schools Carolina Park
Middle Schools Cario
High Schools Wando
Others
Financing Any
Read Less
Want to know what your home might be worth? Contact us for a FREE valuation!

Our team is ready to help you sell your home for the highest possible price ASAP






