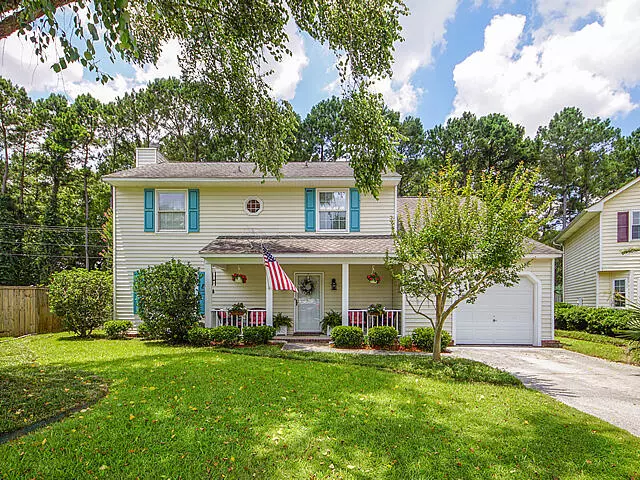Bought with Gibbs Realty & Auction Co, Inc
$288,000
$285,000
1.1%For more information regarding the value of a property, please contact us for a free consultation.
138 Knightsbridge Dr North Charleston, SC 29418
4 Beds
2.5 Baths
1,860 SqFt
Key Details
Sold Price $288,000
Property Type Single Family Home
Sub Type Single Family Detached
Listing Status Sold
Purchase Type For Sale
Square Footage 1,860 sqft
Price per Sqft $154
Subdivision Archdale
MLS Listing ID 21016594
Sold Date 08/09/21
Bedrooms 4
Full Baths 2
Half Baths 1
Year Built 1987
Lot Size 7,405 Sqft
Acres 0.17
Property Description
This beautiful GEM is tucked away in the back of Archdale's Stirling Forest subsection and boasts one of the largest backyards in that little corner of the neighborhood. This sweet 3BR/2BA has an additional BONUS space that can be used as a 4th bedroom, office, or flex space, and has been immaculately kept. So much southern charm, too! Open concept boasts a large kitchen and beautiful brick fireplace. You can't help but want to kick up your feet & stay a while! The kitchen has been outfitted with gorgeous quartz countertops, a glass backsplash, and stainless steel appliances. The ceilings are smooth throughout the home, and crown moulding finishes the space downstairs. You'd be doing yourself a huge disservice if you didn't come check this one out in person! With the added bonus of livingin the award-winning, highly acclaimed and highly sought after Dorchester II School District, your K-5th grade children will attend Windsor Hill Arts Infused Elementary School. Archdale Forest is a well-established community, with mature landscaping and quiet streets, and lots of pride-of-home-ownership evident throughout. Located just off Dorchester Rd, and close to everything - shopping, restaurants, the Charleston Int'l Airport, Boeing, Bosch, the Palmetto Commerce Parkway. Location, location, location is what this community has! I-26 and I-526 are just minutes away. Do yourself a favor and schedule a showing today! It's MOVE-IN READY. Turnkey! (*side note - the home has a dining room space in front of the new french doors to the backyard; the seller has chosen to use that space as part of their living room.)
Location
State SC
County Dorchester
Area 61 - N. Chas/Summerville/Ladson-Dor
Region Sterling Forest
City Region Sterling Forest
Rooms
Primary Bedroom Level Upper
Master Bedroom Upper
Interior
Interior Features Ceiling - Smooth, Ceiling Fan(s), Bonus, Eat-in Kitchen, Family, Frog Attached, Separate Dining
Heating Heat Pump
Cooling Central Air
Flooring Ceramic Tile, Wood
Fireplaces Number 1
Fireplaces Type Family Room, One, Wood Burning
Laundry Dryer Connection, Laundry Room
Exterior
Garage Spaces 1.0
Fence Fence - Wooden Enclosed
Utilities Available Dominion Energy, Dorchester Cnty Water and Sewer Dept
Roof Type Architectural
Porch Porch - Full Front
Parking Type 1 Car Garage
Total Parking Spaces 1
Building
Lot Description 0 - .5 Acre
Story 2
Foundation Slab
Sewer Public Sewer
Water Public
Architectural Style Traditional
Level or Stories Two
New Construction No
Schools
Elementary Schools Windsor Hill
Middle Schools River Oaks
High Schools Ft. Dorchester
Others
Financing Any, Cash, Conventional, FHA, State Housing Authority, VA Loan
Read Less
Want to know what your home might be worth? Contact us for a FREE valuation!

Our team is ready to help you sell your home for the highest possible price ASAP






