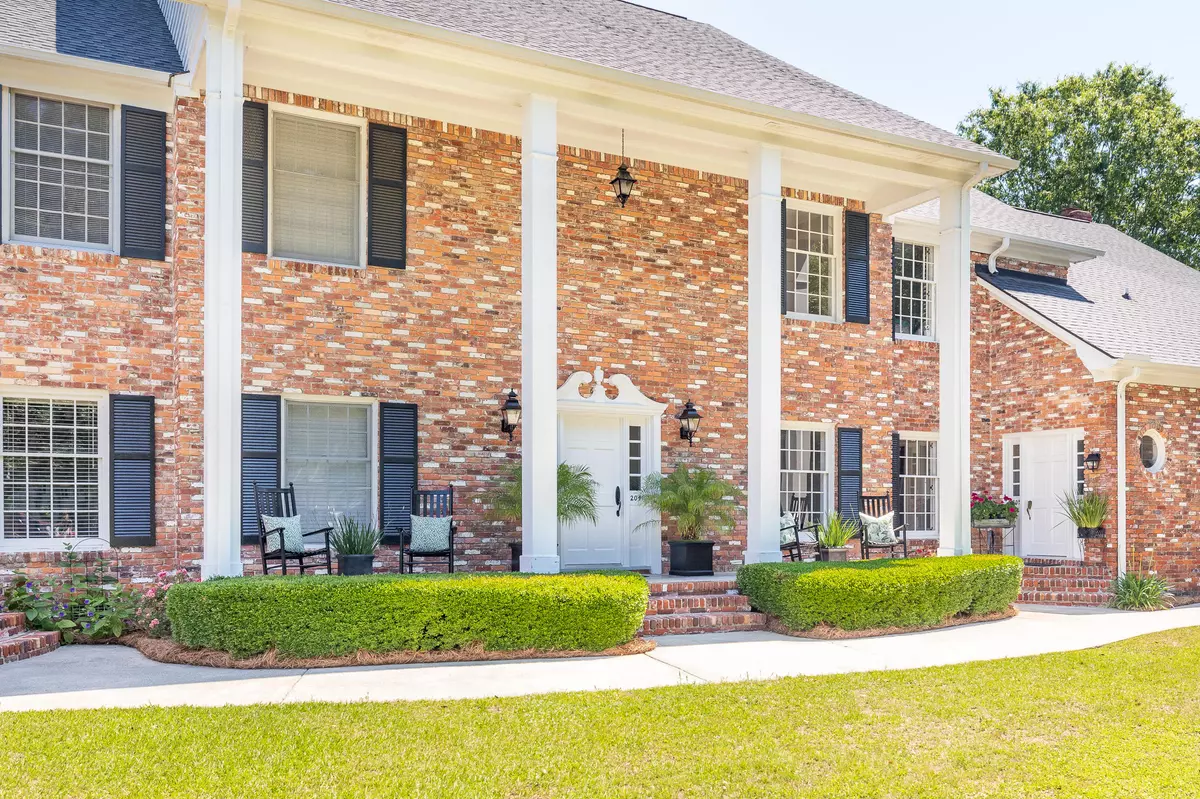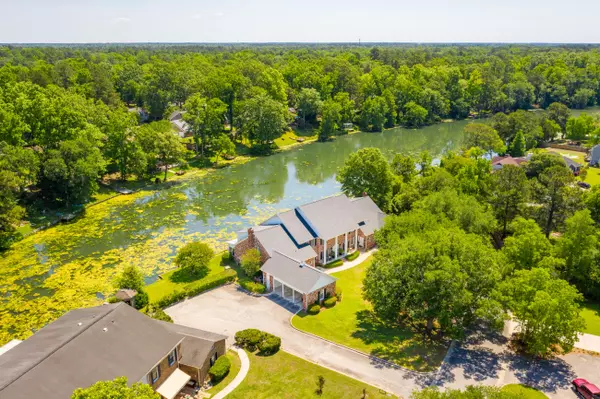Bought with Coldwell Banker Realty
$260,000
$295,000
11.9%For more information regarding the value of a property, please contact us for a free consultation.
204 Woodlake Dr Summerville, SC 29485
2 Beds
2.5 Baths
1,352 SqFt
Key Details
Sold Price $260,000
Property Type Single Family Home
Sub Type Single Family Attached
Listing Status Sold
Purchase Type For Sale
Square Footage 1,352 sqft
Price per Sqft $192
Subdivision Ashborough
MLS Listing ID 21013454
Sold Date 08/04/21
Bedrooms 2
Full Baths 2
Half Baths 1
Year Built 1976
Lot Size 871 Sqft
Acres 0.02
Property Description
Fully renovated, luxury townhome in the highly sought after, established neighborhood of Ashborough. This pristine unit is tucked away in a beautiful Georgian style, Charleston brick building with high end finishes overlooking a breathtaking lake that features various wildlife from nearby Middleton Gardens and the Ashley River. Arrive at the private corner of Woodlake Drive and pull into a beautiful custom carport and step up onto the wide front porch to enter your tucked away home. Upon entry, you are greeted with bright, natural light, fresh neutral paint and pristine, top of the line carpet by Kerastan in Plush Deluxe with thick, deluxe padding. Views of the lake capture your eye and draw you to the newly renovated sunroom with spectacular views.Custom-built cabinets adorn the kitchen along with classic, porcelain tile from Italy, new Samsung, stainless steel appliances, Baldwin hardware, and lighting from Circa Lighting. Granite countertops and backsplash highlight the space along with a large Kohler, white enameled cast iron sink and polished nickel faucet from Ferguson. Upstairs features two spacious bedrooms equipped with large walk-in closets and a shared beautifully adorned jack and jill style bathroom with custom cabinets, porcelain sink, polished nickel faucets from Ferguson, new toilet and plumbing, new shower head and faucet and mirror from Arhaus. The downstairs hosts a tastefully designed powder room with new tile flooring, custom vanity, mirror from Arhaus and lighting from Restoration Hardware. This is a truly, turn-key home, extensively renovated including all new electrical, replaced walls and soffits, added insulation, subfloor replacement, shoe molding with quarter round, taller baseboards, kitchen pocket door, AC vent covers and registers, Honeywell thermostat, exhaust fans, light switches, covers recessed lighting, plantation shutters and stairwell banister. The building's roof was replaced in 2016 and boasts a low monthly HOA fee that includes water, sewer, trash pickup, insurances, exterior maintenance, lawn care and maintenance, and termite bond and pest control with Terminix. Membership available for Ashborough amenities including pool, tennis courts, trails and play parks
Location
State SC
County Dorchester
Area 62 - Summerville/Ladson/Ravenel To Hwy 165
Rooms
Primary Bedroom Level Upper
Master Bedroom Upper Ceiling Fan(s), Walk-In Closet(s)
Interior
Interior Features High Ceilings, Walk-In Closet(s), Ceiling Fan(s), Eat-in Kitchen, Living/Dining Combo, Sun
Heating Electric
Cooling Central Air
Flooring Ceramic Tile
Laundry Dryer Connection, Laundry Room
Exterior
Community Features Park, Pool, Tennis Court(s), Trash, Walk/Jog Trails
Utilities Available Dominion Energy
Waterfront Description Lake Front
Roof Type Architectural
Porch Front Porch, Screened
Total Parking Spaces 1
Building
Lot Description 0 - .5 Acre, Cul-De-Sac
Story 2
Foundation Crawl Space
Sewer Public Sewer
Water Public
Level or Stories Two
New Construction No
Schools
Elementary Schools Beech Hill
Middle Schools Gregg
High Schools Ashley Ridge
Others
Financing Cash, Conventional, VA Loan
Read Less
Want to know what your home might be worth? Contact us for a FREE valuation!

Our team is ready to help you sell your home for the highest possible price ASAP






