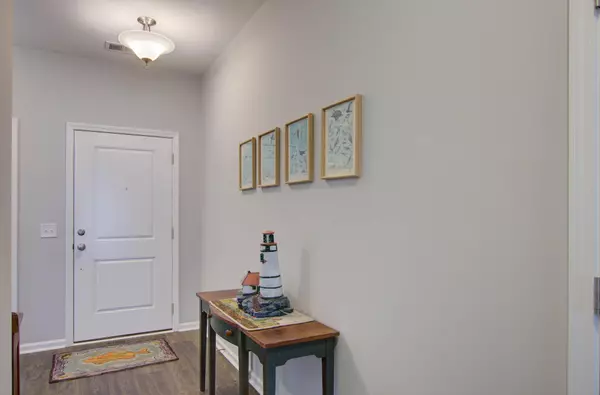Bought with Coldwell Banker Realty
$302,000
$279,900
7.9%For more information regarding the value of a property, please contact us for a free consultation.
519 Tarleton Dr Summerville, SC 29483
3 Beds
2 Baths
1,453 SqFt
Key Details
Sold Price $302,000
Property Type Single Family Home
Listing Status Sold
Purchase Type For Sale
Square Footage 1,453 sqft
Price per Sqft $207
Subdivision Reminisce
MLS Listing ID 22003534
Sold Date 04/08/22
Bedrooms 3
Full Baths 2
Year Built 2015
Lot Size 6,969 Sqft
Acres 0.16
Property Description
519 Tarleton Dr. is a beautifully maintained, open concept, single story home with 3 bedrooms, 2 bathrooms and sits at 1453sq.ft. LVP flooring, quartz countertops, energy efficient appliances, plantation shutters in the family room and vaulted ceilings are just some of the features you will love about this home. The screened in porch and spacious backyard are perfect for the children to play or would be a perfect place to entertain with family and friends year round. This home has been immaculately maintained and is truly MOVE IN READY. Reminisce is a great little subdivision in the DD2 school district that provides a community pool and is extremely family friendly. Come see this gorgeous opportunity today before it passes you by!
Location
State SC
County Dorchester
Area 63 - Summerville/Ridgeville
Rooms
Primary Bedroom Level Lower
Master Bedroom Lower Ceiling Fan(s), Walk-In Closet(s)
Interior
Interior Features Ceiling - Cathedral/Vaulted, Ceiling - Smooth, High Ceilings, Kitchen Island, Walk-In Closet(s), Ceiling Fan(s), Eat-in Kitchen, Family
Heating Electric, Heat Pump
Cooling Central Air
Flooring Laminate, Vinyl
Laundry Laundry Room
Exterior
Garage Spaces 2.0
Community Features Pool
Utilities Available Dominion Energy, Dorchester Cnty Water and Sewer Dept
Roof Type Asphalt
Porch Patio, Covered, Screened
Total Parking Spaces 2
Building
Lot Description 0 - .5 Acre, Cul-De-Sac
Story 1
Foundation Slab
Sewer Public Sewer
Water Public
Architectural Style Ranch, Traditional
Level or Stories One
New Construction No
Schools
Elementary Schools Knightsville
Middle Schools Dubose
High Schools Summerville
Others
Financing Any, Cash, Conventional, FHA, VA Loan
Read Less
Want to know what your home might be worth? Contact us for a FREE valuation!

Our team is ready to help you sell your home for the highest possible price ASAP






