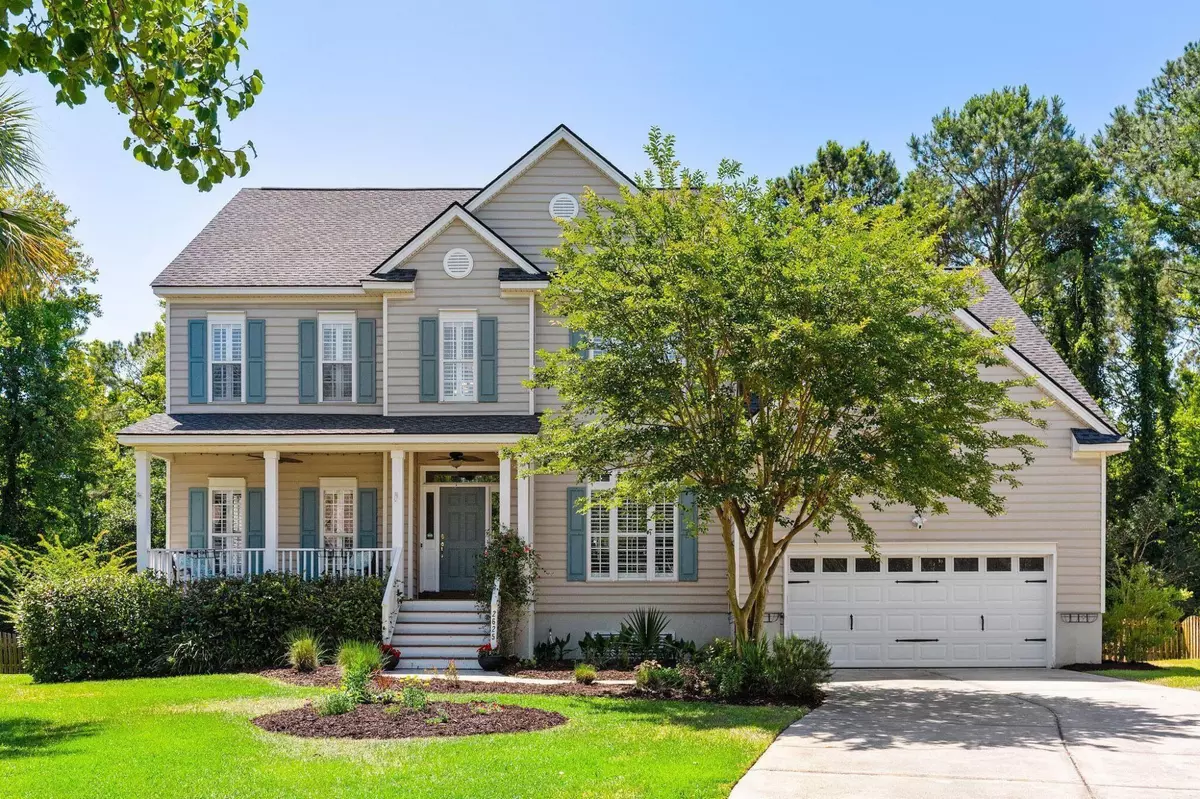Bought with Coldwell Banker Realty
$1,200,000
$1,250,000
4.0%For more information regarding the value of a property, please contact us for a free consultation.
2625 Coral Vine Ct Mount Pleasant, SC 29464
5 Beds
3.5 Baths
3,341 SqFt
Key Details
Sold Price $1,200,000
Property Type Single Family Home
Sub Type Single Family Detached
Listing Status Sold
Purchase Type For Sale
Square Footage 3,341 sqft
Price per Sqft $359
Subdivision Seaside Farms
MLS Listing ID 22018993
Sold Date 09/15/22
Bedrooms 5
Full Baths 3
Half Baths 1
Year Built 2000
Lot Size 0.260 Acres
Acres 0.26
Property Description
Stunning home completely renovated and ideally located in Seaside Farms on a quiet cul-de-sac is set to impress greeting you with a welcoming front porch, luxurious custom features from top to bottom, and the perfect flexible floor plan for today's lifestyles! A short walk to The Shoppes at Seaside Farms, five minutes to the Isle of Palms beaches and Mount Pleasant Towne Center, and 15 minutes to downtown Charleston, this spacious 5 bedroom 3.5 bathroom home has been meticulously updated. Once inside this elegant home you will be drawn in by the 2-story foyer, gorgeous solid wood floors, oversized windows with plantation shutters, and a floorplan that flows beautifully. Off the foyer to the left behind charming French doors is the first flex room adorned with crown molding for your homeoffice, formal living area, media or play room. The options are endless! To the right is the dining room featuring arched doorways, transom windows, decorative molding and a butler's pantry.
Continuing into the heart of this home you will be captivated by the spaciousness of the light filled great room distinguished by built-in cabinetry and the warmth and charm of a cozy gas fireplace.
Open to the great room is the beautifully designed gourmet kitchen graced with abundant cabinetry, quartz counters, farmhouse sink, large center island and walk-in pantry. Additional features that make this kitchen so special include a pot-filler faucet, built-in microwave drawer, separate coffee & beverage bar area with dual-zone beverage cooler, and a comfortable seating nook. The kitchen is also complemented by a butler's pantry with a second wine/beverage cooler and additional storage leading to the formal dining area for easy entertaining.
Living and entertaining space continues outdoors as you step out onto the screened porch where privacy abounds - the perfect place to relax with your morning coffee or evening libations and enjoy the sights and sounds of nature year round!
A convenient half bathroom, large laundry room with custom built-ins, and second stairwell to the upstairs complete the first level.
Take the solid wood stairs to the second level to find the expansive and invigorating owner's suite. You will feel spoiled by the spa-inspired en-suite bathroom showcasing a pedestal soaking tub, separate zero entry frameless shower, marble wainscot, dual sink vanity and custom walk-in closet.
On the opposite side of the second level is another ideal flex room with an en-suite full bathroom that can serve as a second primary or guest bedroom suite, home office, teen retreat, media room or hobby area. This room can also be accessed by the second stairwell.
Three additional bedrooms and a full bathroom are also on the second level providing plenty of room for family and guests. One bedroom has en-suite access to the full bathroom.
This home is nestled back from the street providing an extra-long driveway with plentiful off-street parking. The fully fenced back yard is a dream; private with a wooded border, creative landscaping, fire pit area and plenty of room for playing, entertaining, pets and gardening.
All this AND located in coveted Seaside Farms, where you won't have to leave the neighborhood for the best Mount Pleasant has to offer! Just a short walk to the Shoppes at Seaside Farms - home to over 40 local specialty shops, award winning restaurants & cafes, a plethora of services for you and your pets, health and fitness facilities, grocery store, and retail shopping both large and small (including Target & Harris Teeter). Seaside Farms residents also enjoy a community pool, children's playpark and loads of community events.
Words and photos can only paint part of the picture, come see this truly special move-in ready home for yourself today - you will not be disappointed!
Location
State SC
County Charleston
Area 42 - Mt Pleasant S Of Iop Connector
Rooms
Primary Bedroom Level Upper
Master Bedroom Upper Ceiling Fan(s), Dual Masters, Garden Tub/Shower, Walk-In Closet(s)
Interior
Interior Features Ceiling - Smooth, Tray Ceiling(s), High Ceilings, Garden Tub/Shower, Kitchen Island, Walk-In Closet(s), Ceiling Fan(s), Bonus, Eat-in Kitchen, Family, Great, Office, Pantry, Separate Dining, Study
Heating Forced Air
Cooling Central Air
Flooring Ceramic Tile, Wood
Fireplaces Number 1
Fireplaces Type Gas Log, Great Room, One
Laundry Laundry Room
Exterior
Exterior Feature Lawn Irrigation
Garage Spaces 2.0
Fence Fence - Wooden Enclosed
Community Features Park, Pool, Trash, Walk/Jog Trails
Utilities Available Dominion Energy, Mt. P. W/S Comm
Roof Type Architectural
Porch Patio, Front Porch, Screened
Parking Type 2 Car Garage, Attached, Garage Door Opener
Total Parking Spaces 2
Building
Lot Description 0 - .5 Acre, Cul-De-Sac, Level, Wooded
Story 2
Foundation Crawl Space
Sewer Public Sewer
Water Public
Architectural Style Colonial, Traditional
Level or Stories Two
New Construction No
Schools
Elementary Schools Mamie Whitesides
Middle Schools Moultrie
High Schools Lucy Beckham
Others
Financing Any,Cash,Conventional
Special Listing Condition Flood Insurance
Read Less
Want to know what your home might be worth? Contact us for a FREE valuation!

Our team is ready to help you sell your home for the highest possible price ASAP






