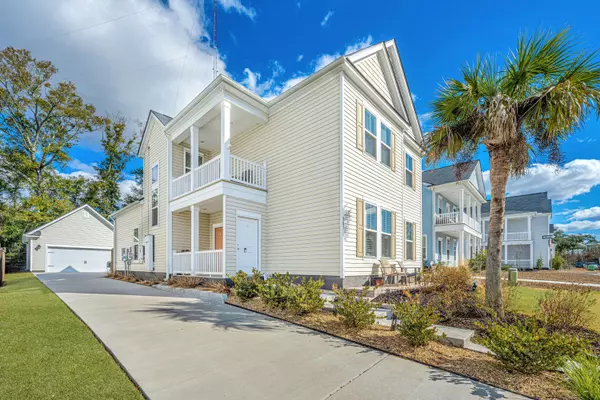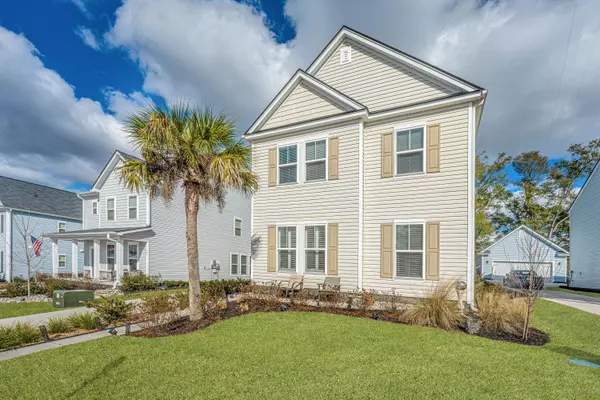Bought with Southern Real Estate, LLC
$675,000
$675,000
For more information regarding the value of a property, please contact us for a free consultation.
507 Spring Hollow Dr Charleston, SC 29492
4 Beds
3.5 Baths
2,612 SqFt
Key Details
Sold Price $675,000
Property Type Single Family Home
Listing Status Sold
Purchase Type For Sale
Square Footage 2,612 sqft
Price per Sqft $258
Subdivision The Marshes At Cooper River
MLS Listing ID 23000963
Sold Date 03/02/23
Bedrooms 4
Full Baths 3
Half Baths 1
Year Built 2021
Lot Size 6,098 Sqft
Acres 0.14
Property Description
So much better than new with loads of improvements! Solar panels with Generac backup battery, professional landscaping with front patio and back yard permeable pavers., privacy fence. Upgraded kitchen appliances include Bosch dishwasher, double-oven with micro/convention, drawer microwave, French door fridge. The insulated heated/cooled garage has extra storage, epoxied floor and 220-volt outlet for electric car charger. Plantation shutters, whole house HEPA air filter, whole house Instant Hot water with circulating pump, bidet toilet seats, Nest thermostats, Ring doorbell, security cameras and monitors, additional storage shelves...Plenty of walking trails and community activities to enjoy! 10-year transferable warranty. Ideal commute times.
Location
State SC
County Berkeley
Area 78 - Wando/Cainhoy
Rooms
Primary Bedroom Level Lower, Upper
Master Bedroom Lower, Upper Ceiling Fan(s), Dual Masters, Garden Tub/Shower, Multiple Closets, Walk-In Closet(s)
Interior
Interior Features Ceiling - Smooth, Tray Ceiling(s), High Ceilings, Kitchen Island, Walk-In Closet(s), Ceiling Fan(s), Eat-in Kitchen, Entrance Foyer, Loft, In-Law Floorplan, Other (Use Remarks), Pantry, Separate Dining, Study
Heating Forced Air, Natural Gas
Cooling Central Air
Flooring Ceramic Tile, Laminate, Other, Vinyl, Wood
Laundry Laundry Room
Exterior
Exterior Feature Balcony, Lawn Irrigation
Garage Spaces 2.0
Fence Fence - Wooden Enclosed
Community Features Park, Trash, Walk/Jog Trails
Utilities Available Charleston Water Service, Dominion Energy
Roof Type Asphalt
Porch Screened
Total Parking Spaces 2
Building
Lot Description 0 - .5 Acre, Level
Story 2
Foundation Slab
Sewer Public Sewer
Water Public
Architectural Style Traditional
Level or Stories Two
New Construction No
Schools
Elementary Schools Philip Simmons
Middle Schools Philip Simmons
High Schools Philip Simmons
Others
Financing Cash, Conventional, FHA, VA Loan
Special Listing Condition 10 Yr Warranty
Read Less
Want to know what your home might be worth? Contact us for a FREE valuation!

Our team is ready to help you sell your home for the highest possible price ASAP






