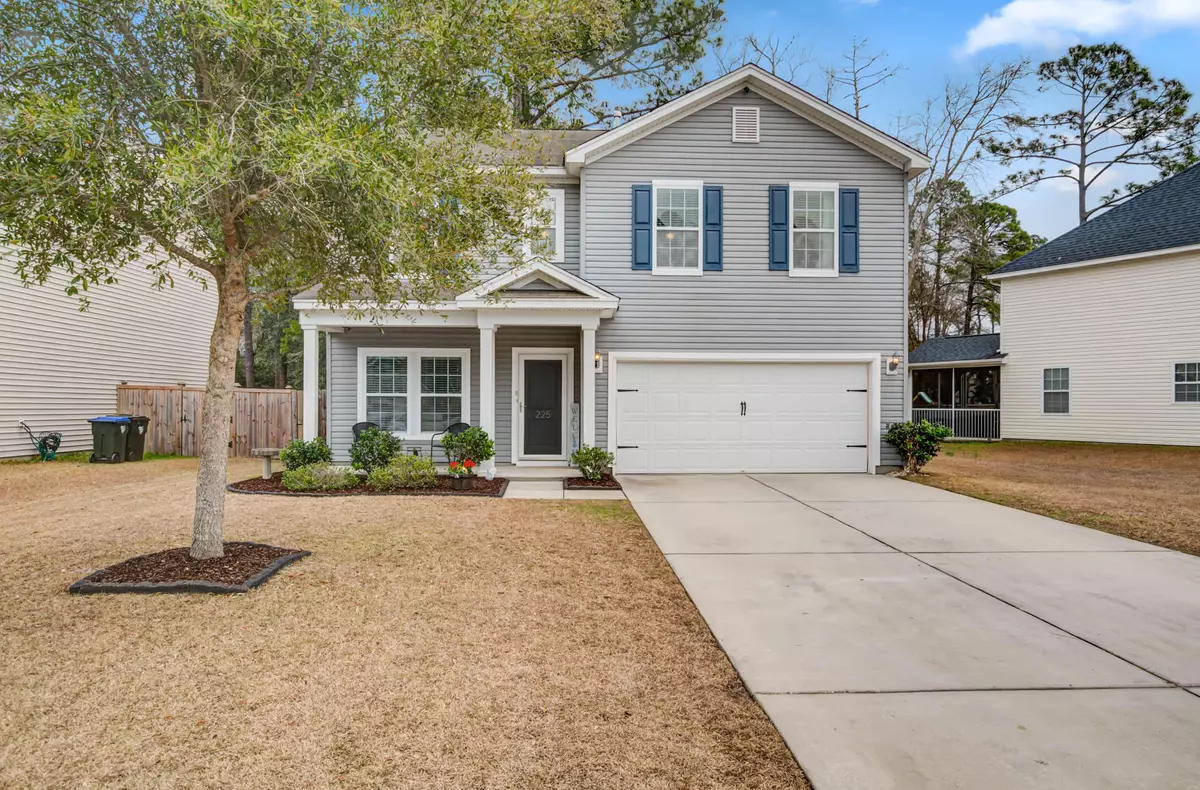Bought with Brand Name Real Estate
$280,000
$275,000
1.8%For more information regarding the value of a property, please contact us for a free consultation.
225 Withers Ln Ladson, SC 29456
3 Beds
2.5 Baths
2,128 SqFt
Key Details
Sold Price $280,000
Property Type Single Family Home
Listing Status Sold
Purchase Type For Sale
Square Footage 2,128 sqft
Price per Sqft $131
Subdivision Bellwood
MLS Listing ID 21002189
Sold Date 02/26/21
Bedrooms 3
Full Baths 2
Half Baths 1
Year Built 2012
Lot Size 8,712 Sqft
Acres 0.2
Property Description
Unpack your boxes the day of closing, because there is nothing left to do at 225 Withers Ln. The home has been meticulously cared for and upgraded appropriately. Walk in to find a flexible front room perfect for an office, playroom, etc. Keep walking and the house opens up to a large family room with a spacious eat-in kitchen with quartz countertops, island, generous pantry, and a window over the sink. Upstairs, there is a giant loft perfect for an upstairs media area or playroom, along with a bright Owner's Suite, and 2 well sized bedrooms. The back yard is BIG and completely fenced in, with plenty of room to run! Bellwood is centrally located in the growing Ladson community. There are many ways to get anywhere in the tri county area from this super convenient location. Come see 225 Withers Ln today, before it's gone.
Location
State SC
County Dorchester
Area 62 - Summerville/Ladson/Ravenel To Hwy 165
Rooms
Primary Bedroom Level Upper
Master Bedroom Upper Ceiling Fan(s)
Interior
Interior Features Ceiling - Smooth, High Ceilings, Kitchen Island, Ceiling Fan(s), Eat-in Kitchen, Family, Entrance Foyer, Living/Dining Combo, Loft, Pantry
Heating Forced Air, Natural Gas
Cooling Central Air
Flooring Ceramic Tile, Laminate, Vinyl
Laundry Dryer Connection, Laundry Room
Exterior
Garage Spaces 2.0
Fence Privacy, Fence - Wooden Enclosed
Roof Type Asphalt
Porch Patio, Front Porch
Total Parking Spaces 2
Building
Lot Description 0 - .5 Acre, Interior Lot, Level
Story 2
Foundation Slab
Sewer Public Sewer
Water Public
Architectural Style Traditional
Level or Stories Two
New Construction No
Schools
Elementary Schools Dr. Eugene Sires Elementary
Middle Schools Oakbrook
High Schools Ashley Ridge
Others
Financing Any
Read Less
Want to know what your home might be worth? Contact us for a FREE valuation!

Our team is ready to help you sell your home for the highest possible price ASAP






